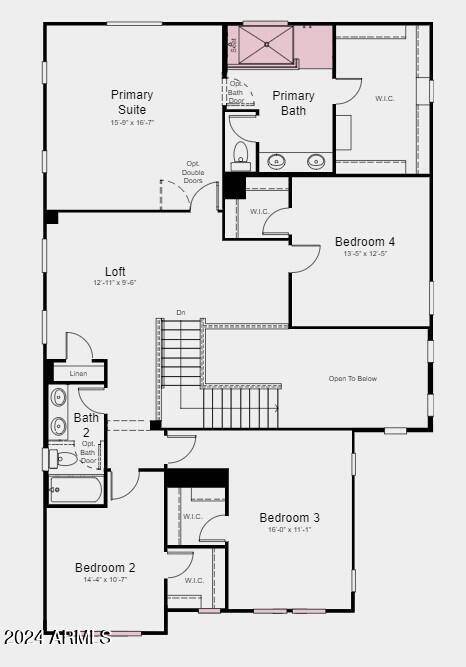17632 W OREGON Avenue Litchfield Park, AZ 85340
UPDATED:
10/08/2024 02:42 PM
Key Details
Property Type Single Family Home
Sub Type Single Family - Detached
Listing Status Pending
Purchase Type For Sale
Square Footage 2,961 sqft
Price per Sqft $187
Subdivision Allen Ranches Parcel C
MLS Listing ID 6723065
Style Santa Barbara/Tuscan
Bedrooms 5
HOA Fees $99/mo
HOA Y/N Yes
Originating Board Arizona Regional Multiple Listing Service (ARMLS)
Year Built 2024
Annual Tax Amount $4,000
Tax Year 2024
Lot Size 5,353 Sqft
Acres 0.12
Property Description
Location
State AZ
County Maricopa
Community Allen Ranches Parcel C
Direction From the 303 Exit Camelback and turn West. Go 1 mile to 177th Lane and turn Right (North) and make your 1st left on Pasadena Ave, right on Vermont, left on 176th lane to Colter, left on Colter
Rooms
Other Rooms Loft
Master Bedroom Upstairs
Den/Bedroom Plus 6
Separate Den/Office N
Interior
Interior Features Upstairs, Kitchen Island, Double Vanity, Full Bth Master Bdrm
Heating Natural Gas
Cooling Refrigeration
Flooring Carpet, Tile
Fireplaces Number No Fireplace
Fireplaces Type None
Fireplace No
SPA None
Laundry WshrDry HookUp Only
Exterior
Exterior Feature Covered Patio(s)
Garage Electric Door Opener, Tandem
Garage Spaces 3.0
Garage Description 3.0
Fence Block
Pool None
Landscape Description Irrigation Front
Community Features Community Pool, Playground
Amenities Available Other, Management
Roof Type Tile
Private Pool No
Building
Lot Description Desert Front, Irrigation Front
Story 2
Builder Name Taylor Morrison
Sewer Private Sewer
Water Pvt Water Company
Architectural Style Santa Barbara/Tuscan
Structure Type Covered Patio(s)
New Construction No
Schools
Elementary Schools Mabel Padgett Elementary School
Middle Schools Verrado Middle School
High Schools Canyon View High School
School District Agua Fria Union High School District
Others
HOA Name Allen Ranches Commun
HOA Fee Include Maintenance Grounds,Street Maint
Senior Community No
Tax ID 502-46-624
Ownership Fee Simple
Acceptable Financing Conventional, FHA, VA Loan
Horse Property N
Listing Terms Conventional, FHA, VA Loan

Copyright 2024 Arizona Regional Multiple Listing Service, Inc. All rights reserved.




