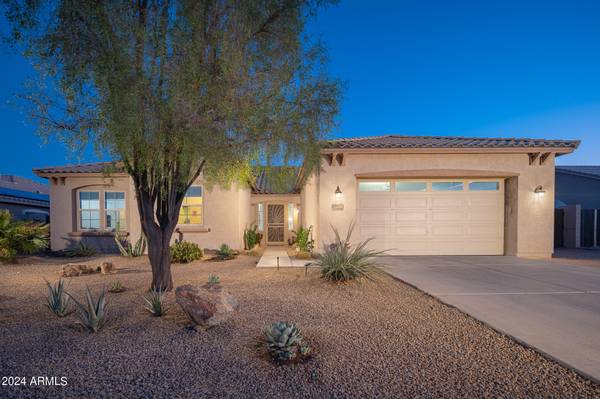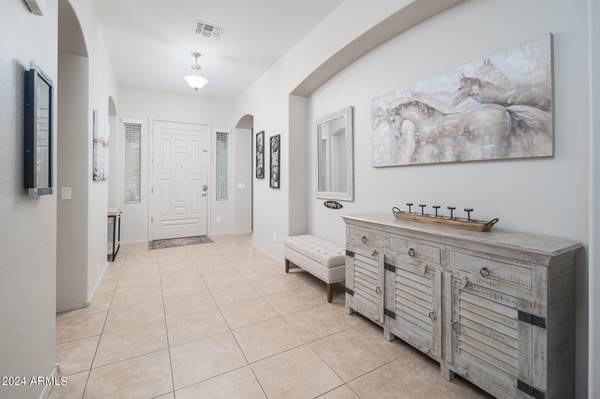18607 W OREGON Avenue Litchfield Park, AZ 85340
UPDATED:
Key Details
Sold Price $619,900
Property Type Single Family Home
Sub Type Single Family - Detached
Listing Status Sold
Purchase Type For Sale
Square Footage 2,691 sqft
Price per Sqft $230
Subdivision Savannah
MLS Listing ID 6762312
Sold Date 01/15/25
Style Other (See Remarks)
Bedrooms 4
HOA Fees $70/mo
HOA Y/N Yes
Originating Board Arizona Regional Multiple Listing Service (ARMLS)
Year Built 2013
Annual Tax Amount $3,472
Tax Year 2023
Lot Size 0.254 Acres
Acres 0.25
Property Description
This impressive single-level home in Litchfield Park boasts 2,691 square feet of living space on an expansive 11,051 square foot lot. Featuring a split floor plan with four oversized bedrooms, each with large walk-in closets, and 2.5 bathrooms. The home is designed for both comfort and functionality with vaulted ceilings and custom window treatments. The massive primary suite includes a remodeled bathroom with a stand-alone tub and a spacious walk-in closet. The 3-car tandem garage has vaulted ceilings for extra storage, plus added electrical outlets perfect for welders and power tools. An oversized RV gate provides paved RV parking with a power connection, ideal for boats, RVs, and UTVs. The remodeled gourmet kitchen is equipped with granite countertops and a large walk-in pantry.
The backyard offers an extended patio, mature landscaping and a large storage shed. With close access to the 303 and I-10 freeways, this meticulously maintained home combines convenience with exceptional features for everyday living.
Check this one out today!
Location
State AZ
County Maricopa
Community Savannah
Direction From Bethany Home head South on Citrus Rd to Camelback Rd. On Camelback head North on N Perryville Rd to W Oregon Ave. Head East on W Oregon Ave, make a right at 186th. Road curves to Oregon Ave.
Rooms
Other Rooms Great Room
Den/Bedroom Plus 4
Separate Den/Office N
Interior
Interior Features Breakfast Bar, 9+ Flat Ceilings, Kitchen Island, Pantry, Double Vanity, Full Bth Master Bdrm, Separate Shwr & Tub, High Speed Internet, Granite Counters
Heating Natural Gas
Cooling Ceiling Fan(s), Refrigeration
Flooring Carpet, Tile
Fireplaces Number No Fireplace
Fireplaces Type None
Fireplace No
Window Features Sunscreen(s),ENERGY STAR Qualified Windows,Low-E
SPA None
Exterior
Exterior Feature Covered Patio(s), Playground, Gazebo/Ramada
Parking Features Electric Door Opener, RV Gate, Tandem, RV Access/Parking
Garage Spaces 3.0
Garage Description 3.0
Fence Block
Pool None
Community Features Playground, Biking/Walking Path
Amenities Available Management
View Mountain(s)
Roof Type Tile
Private Pool No
Building
Lot Description Sprinklers In Front, Desert Front, Grass Back, Auto Timer H2O Back
Story 1
Builder Name Unknown
Sewer Private Sewer
Water Pvt Water Company
Architectural Style Other (See Remarks)
Structure Type Covered Patio(s),Playground,Gazebo/Ramada
New Construction No
Schools
Elementary Schools Belen Soto Elementary School
Middle Schools Belen Soto Elementary School
High Schools Canyon View High School
School District Agua Fria Union High School District
Others
HOA Name Savannah
HOA Fee Include Maintenance Grounds
Senior Community No
Tax ID 502-27-569
Ownership Fee Simple
Acceptable Financing Conventional, FHA, VA Loan
Horse Property N
Listing Terms Conventional, FHA, VA Loan
Financing Conventional

Copyright 2025 Arizona Regional Multiple Listing Service, Inc. All rights reserved.
Bought with Libertas Real Estate



