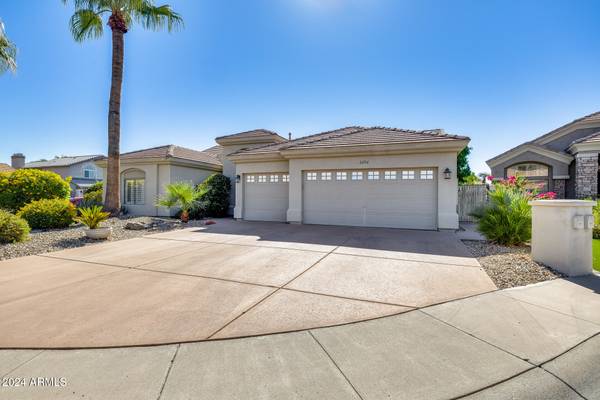20712 N 56TH Avenue Glendale, AZ 85308
UPDATED:
10/29/2024 10:33 PM
Key Details
Property Type Single Family Home
Sub Type Single Family - Detached
Listing Status Active
Purchase Type For Sale
Square Footage 2,210 sqft
Price per Sqft $339
Subdivision Arrowhead Lakes 3 Lot 239-333 Tr A-B
MLS Listing ID 6766007
Style Santa Barbara/Tuscan
Bedrooms 3
HOA Fees $205/qua
HOA Y/N Yes
Originating Board Arizona Regional Multiple Listing Service (ARMLS)
Year Built 1999
Annual Tax Amount $3,775
Tax Year 2023
Lot Size 8,568 Sqft
Acres 0.2
Property Description
Location
State AZ
County Maricopa
Community Arrowhead Lakes 3 Lot 239-333 Tr A-B
Direction Beardsley, just North of the 101 Frwy to 55th Ave. North on 55th Ave to 56th Ave. North on 56th Ave to property.
Rooms
Other Rooms Great Room
Master Bedroom Split
Den/Bedroom Plus 4
Separate Den/Office Y
Interior
Interior Features Eat-in Kitchen, 9+ Flat Ceilings, Vaulted Ceiling(s), Kitchen Island, Double Vanity, Full Bth Master Bdrm, Separate Shwr & Tub, Tub with Jets, High Speed Internet, Granite Counters
Heating Electric
Cooling Refrigeration
Flooring Carpet, Tile
Fireplaces Number 1 Fireplace
Fireplaces Type 1 Fireplace, Gas
Fireplace Yes
Window Features Dual Pane
SPA None
Exterior
Exterior Feature Covered Patio(s), Patio
Garage Dir Entry frm Garage, Electric Door Opener
Garage Spaces 3.0
Garage Description 3.0
Fence Block
Pool Private
Community Features Lake Subdivision
Amenities Available Rental OK (See Rmks)
Waterfront No
Roof Type Tile,Concrete
Parking Type Dir Entry frm Garage, Electric Door Opener
Private Pool Yes
Building
Lot Description Sprinklers In Rear, Sprinklers In Front, Corner Lot, Gravel/Stone Front, Gravel/Stone Back, Synthetic Grass Back, Auto Timer H2O Front, Auto Timer H2O Back
Story 1
Builder Name Lennar
Sewer Public Sewer
Water City Water
Architectural Style Santa Barbara/Tuscan
Structure Type Covered Patio(s),Patio
Schools
Elementary Schools Legend Springs Elementary
Middle Schools Legend Springs Elementary
High Schools Mountain Ridge High School
School District Deer Valley Unified District
Others
HOA Name Arrowhead HOA
HOA Fee Include Maintenance Grounds
Senior Community No
Tax ID 200-23-452
Ownership Fee Simple
Acceptable Financing Conventional, VA Loan
Horse Property N
Listing Terms Conventional, VA Loan

Copyright 2024 Arizona Regional Multiple Listing Service, Inc. All rights reserved.




