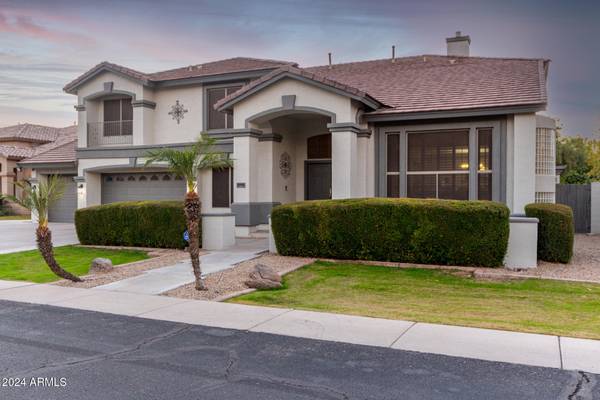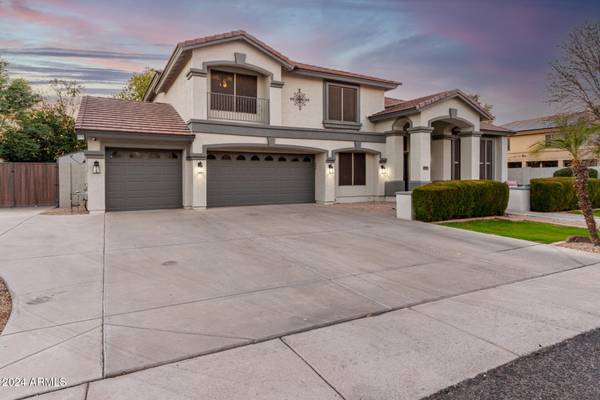4458 S MARION Place Chandler, AZ 85249
UPDATED:
12/19/2024 12:20 AM
Key Details
Property Type Single Family Home
Sub Type Single Family - Detached
Listing Status Pending
Purchase Type For Sale
Square Footage 4,620 sqft
Price per Sqft $254
Subdivision Symphony 2
MLS Listing ID 6789222
Bedrooms 5
HOA Fees $339/qua
HOA Y/N Yes
Originating Board Arizona Regional Multiple Listing Service (ARMLS)
Year Built 2002
Annual Tax Amount $4,649
Tax Year 2024
Lot Size 0.346 Acres
Acres 0.35
Property Description
Step inside to find a formal living room with a cozy gas fireplace, an elegant dining room, and a separate family room complete with a wet bar and second gas fireplace. The upstairs loft/game room leads to a walk-out balcony, providing additional space to relax or play. The spacious kitchen is a chef's delight, featuring rich Cherry cabinetry, granite countertops, black appliances, double ovens, and a large island with a breakfast bar.
French doors open to an entertainer's paradise in the backyard! Enjoy the heated diving pool and spa with water features, expansive grassy areas, fruit trees, an extended covered patio with ceiling fans, a firepit, and a built-in BBQ. There's space for everyone to gather and make memories.
One Bedroom with an attached bath is conveniently located on the main level ideal for guests. Upstairs, the elegant master retreat impresses with a double-door entry, private balcony access, and a spa-like ensuite with a two-way fireplace, soaking tub, separate shower, dual sinks, and two walk-in closets. Three oversized secondary bedrooms complete the upper level.
Additional features include a 3-car garage with a service door, laundry sink and cabinets, RV gate with driveway and slab parking behind, water softener, and so much more. All situated on a spacious cut-de-sac lot.
Location
State AZ
County Maricopa
Community Symphony 2
Direction South on Cooper, west on Brooks Farm, north on John, east on Prescott, south on Marion to home on right.
Rooms
Other Rooms Loft, Family Room
Master Bedroom Not split
Den/Bedroom Plus 7
Separate Den/Office Y
Interior
Interior Features Eat-in Kitchen, Breakfast Bar, Soft Water Loop, Vaulted Ceiling(s), Wet Bar, Kitchen Island, Double Vanity, Full Bth Master Bdrm, Separate Shwr & Tub, Tub with Jets, High Speed Internet, Granite Counters
Heating Natural Gas
Cooling Refrigeration, Ceiling Fan(s)
Flooring Vinyl, Tile
Fireplaces Type 3+ Fireplace, Two Way Fireplace, Fire Pit, Family Room, Living Room, Master Bedroom, Gas
Fireplace Yes
Window Features Dual Pane
SPA Heated,Private
Laundry WshrDry HookUp Only
Exterior
Exterior Feature Balcony, Covered Patio(s), Gazebo/Ramada, Patio, Built-in Barbecue
Parking Features Dir Entry frm Garage, Electric Door Opener, RV Gate
Garage Spaces 3.0
Garage Description 3.0
Fence Block
Pool Variable Speed Pump, Diving Pool, Heated, Private
Community Features Gated Community
Amenities Available Management
Roof Type Tile
Private Pool Yes
Building
Lot Description Sprinklers In Rear, Sprinklers In Front, Desert Back, Desert Front, Cul-De-Sac, Grass Front, Grass Back, Auto Timer H2O Front, Auto Timer H2O Back
Story 2
Builder Name Hancock Homes
Sewer Public Sewer
Water City Water
Structure Type Balcony,Covered Patio(s),Gazebo/Ramada,Patio,Built-in Barbecue
New Construction No
Others
HOA Name Symphony 2
HOA Fee Include Maintenance Grounds
Senior Community No
Tax ID 303-45-674
Ownership Fee Simple
Acceptable Financing Conventional, FHA, VA Loan
Horse Property N
Listing Terms Conventional, FHA, VA Loan

Copyright 2025 Arizona Regional Multiple Listing Service, Inc. All rights reserved.



