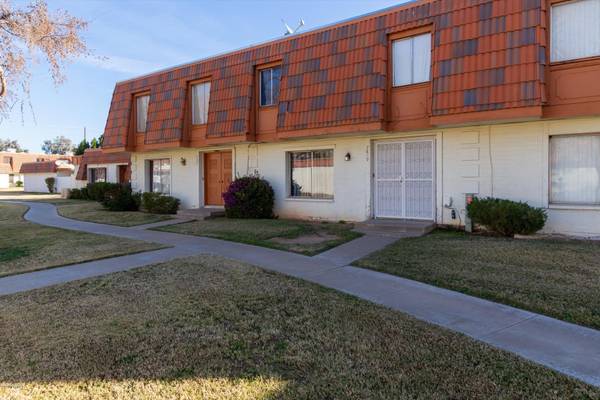For more information regarding the value of a property, please contact us for a free consultation.
7819 N 49TH Avenue Glendale, AZ 85301
Want to know what your home might be worth? Contact us for a FREE valuation!

Our team is ready to help you sell your home for the highest possible price ASAP
Key Details
Sold Price $149,000
Property Type Townhouse
Sub Type Townhouse
Listing Status Sold
Purchase Type For Sale
Square Footage 1,656 sqft
Price per Sqft $89
Subdivision West Plaza Townhouse 4
MLS Listing ID 6024306
Sold Date 05/22/20
Bedrooms 4
HOA Fees $197/mo
HOA Y/N Yes
Originating Board Arizona Regional Multiple Listing Service (ARMLS)
Year Built 1971
Annual Tax Amount $493
Tax Year 2019
Lot Size 2,065 Sqft
Acres 0.05
Property Description
Quiet Complex with green landscape. Enter this wonderful home through decorative security screen doors with soothing interior palette, hardwood floors in family & dining room, French doors to patio, & window blinds. The kitchen offers upgraded tile countertops, an electric cook top, wall oven, dishwasher & wood cabinets with hardware. Adding new flooring where needed & personal touches will create a large incredible living space. Powder room with pedestal sink. Plush carpet in all bedrooms. ample closets, & master boasts 3/4 bath. Large covered patio for outdoor entertaining. Relax in the Community Pool or visit neighbors in the Clubhouse. Close to Schools, Parks and US 60. This home needs TLC. I created a list and posted it to the Documents Tab. Investors Welcome! Motivated Seller.
Location
State AZ
County Maricopa
Community West Plaza Townhouse 4
Direction South on 49th Ave to enter the West Plaza Townhouse Complex.
Rooms
Other Rooms Family Room
Master Bedroom Upstairs
Den/Bedroom Plus 4
Ensuite Laundry WshrDry HookUp Only
Separate Den/Office N
Interior
Interior Features Upstairs, Eat-in Kitchen, 9+ Flat Ceilings, 3/4 Bath Master Bdrm, High Speed Internet
Laundry Location WshrDry HookUp Only
Heating Electric
Cooling Refrigeration
Flooring Carpet, Tile, Wood
Fireplaces Number No Fireplace
Fireplaces Type None
Fireplace No
SPA None
Laundry WshrDry HookUp Only
Exterior
Exterior Feature Covered Patio(s), Playground, Private Street(s), Storage
Garage Rear Vehicle Entry, Assigned
Carport Spaces 2
Fence Block
Pool None
Community Features Community Pool, Clubhouse
Utilities Available SRP
Amenities Available Other
Waterfront No
Roof Type Composition
Parking Type Rear Vehicle Entry, Assigned
Private Pool No
Building
Lot Description Grass Front
Story 2
Builder Name HALLCRAFT HOMES
Sewer Public Sewer
Water City Water
Structure Type Covered Patio(s),Playground,Private Street(s),Storage
Schools
Elementary Schools Melvin E Sine School
Middle Schools Glendale American School
High Schools Apollo High School
School District Glendale Union High School District
Others
HOA Name West Plaza
HOA Fee Include Maintenance Grounds,Other (See Remarks),Street Maint,Front Yard Maint,Trash,Maintenance Exterior
Senior Community No
Tax ID 147-03-297
Ownership Fee Simple
Acceptable Financing Conventional, FHA, VA Loan
Horse Property N
Listing Terms Conventional, FHA, VA Loan
Financing FHA
Read Less

Copyright 2024 Arizona Regional Multiple Listing Service, Inc. All rights reserved.
Bought with My Home Group Real Estate




