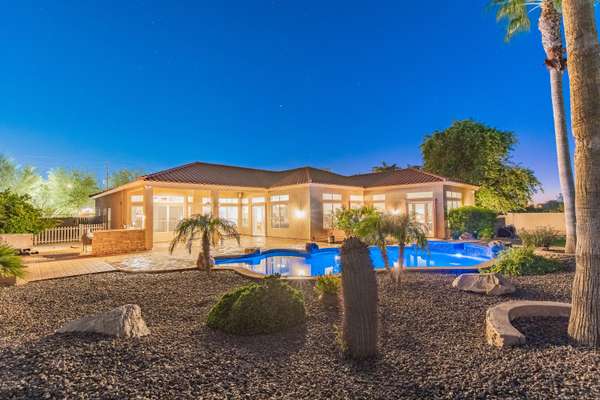For more information regarding the value of a property, please contact us for a free consultation.
6936 W PINNACLE PEAK Road Peoria, AZ 85383
Want to know what your home might be worth? Contact us for a FREE valuation!

Our team is ready to help you sell your home for the highest possible price ASAP
Key Details
Sold Price $750,000
Property Type Single Family Home
Sub Type Single Family - Detached
Listing Status Sold
Purchase Type For Sale
Square Footage 3,781 sqft
Price per Sqft $198
Subdivision Metes & Bounds
MLS Listing ID 6105793
Sold Date 08/31/20
Style Ranch
Bedrooms 4
HOA Y/N No
Originating Board Arizona Regional Multiple Listing Service (ARMLS)
Year Built 1997
Annual Tax Amount $4,447
Tax Year 2019
Lot Size 1.098 Acres
Acres 1.1
Property Description
If you are looking for a quiet country feel while only being minutes from the great amenities of Peoria then take a look at this spectacular home. Nestled on a large lot with no through street you will immediately notice the serene rural feel with fantastic mountain views, plush desert landscaping and abundant bird life. A magical place to enjoy the night skies and picturesque sunsets. A large paved circular drive draws you into the home where you will find over 3700 square feet. A great open floor plan includes a large game/media room, gourmet kitchen over looking the family living space, formal dining and living room as well as 4 bedrooms and 3.5 baths. The gorgeous kitchen starts with clean white melamine cabinets, dark granite countertops and upgraded stainless appliances. Large kitchen island is convenient and functional with a beautiful farm house hammered copper sink and room for six barstools. The kitchen is adjacent to the family living space that has stunning windows overlooking the amazing backyard. Large master suite with pretty bay window and access to the backyard. Nice ensuite bath featuring a large soaking tub, walk in shower, dual vanities and walk in closet.
Fantastic outdoor living amenities include a gorgeous pool with rock accents, stacked stone fireplace with a perfect spot for gathering and great built in BBQ. Nice grassy area with mature desert landscaping. A large designated area for an RV including a gated entrance. Property is close to numerous hiking trails in Thunderbird Park and easy bike access to the Arizona Canal path. Also close proximity to the P83 district and the Arrowhead Mall. This home is simply spectacular.
Location
State AZ
County Maricopa
Community Metes & Bounds
Direction West on Pinnacle Peak to home.
Rooms
Other Rooms Great Room, Family Room, BonusGame Room
Master Bedroom Split
Den/Bedroom Plus 5
Ensuite Laundry Wshr/Dry HookUp Only
Separate Den/Office N
Interior
Interior Features Eat-in Kitchen, Drink Wtr Filter Sys, Fire Sprinklers, No Interior Steps, Vaulted Ceiling(s), Kitchen Island, Pantry, Double Vanity, Full Bth Master Bdrm, Separate Shwr & Tub, Granite Counters
Laundry Location Wshr/Dry HookUp Only
Heating Electric
Cooling Refrigeration, Ceiling Fan(s)
Flooring Carpet, Tile
Fireplaces Number No Fireplace
Fireplaces Type None
Fireplace No
Window Features Sunscreen(s)
SPA Above Ground,Heated,Private
Laundry Wshr/Dry HookUp Only
Exterior
Exterior Feature Circular Drive, Covered Patio(s), Storage, Built-in Barbecue
Garage Electric Door Opener, RV Gate, RV Access/Parking
Garage Spaces 3.0
Garage Description 3.0
Fence Block, Wrought Iron
Pool Variable Speed Pump, Diving Pool
Utilities Available APS
Amenities Available None
Waterfront No
View Mountain(s)
Roof Type Tile
Parking Type Electric Door Opener, RV Gate, RV Access/Parking
Private Pool Yes
Building
Lot Description Sprinklers In Rear, Sprinklers In Front, Desert Back, Desert Front, Grass Back
Story 1
Builder Name Unknown
Sewer Septic Tank
Water Shared Well
Architectural Style Ranch
Structure Type Circular Drive,Covered Patio(s),Storage,Built-in Barbecue
Schools
Elementary Schools Copper Creek Elementary
Middle Schools Hillcrest Middle School
High Schools Mountain Ridge High School
School District Deer Valley Unified District
Others
HOA Fee Include No Fees
Senior Community No
Tax ID 201-13-006-H
Ownership Fee Simple
Acceptable Financing Cash, Conventional
Horse Property Y
Listing Terms Cash, Conventional
Financing Conventional
Read Less

Copyright 2024 Arizona Regional Multiple Listing Service, Inc. All rights reserved.
Bought with HomeSmart




