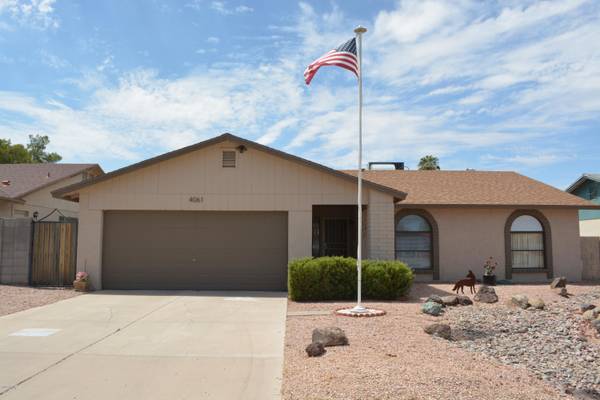For more information regarding the value of a property, please contact us for a free consultation.
4061 W DESERT COVE Avenue Phoenix, AZ 85029
Want to know what your home might be worth? Contact us for a FREE valuation!

Our team is ready to help you sell your home for the highest possible price ASAP
Key Details
Sold Price $265,000
Property Type Single Family Home
Sub Type Single Family - Detached
Listing Status Sold
Purchase Type For Sale
Square Footage 1,570 sqft
Price per Sqft $168
Subdivision Marlborough Country Metro 1
MLS Listing ID 6117257
Sold Date 10/01/20
Style Ranch
Bedrooms 3
HOA Y/N No
Originating Board Arizona Regional Multiple Listing Service (ARMLS)
Year Built 1978
Annual Tax Amount $872
Tax Year 2019
Lot Size 6,692 Sqft
Acres 0.15
Property Description
It's a gem and won't last long..
Low maintenance desert front yard
Well maintained home has tile and laminate flooring throughout. Both bathrooms have tile surrounds and non-laminate countertops w under mount sinks. Kitchen is bright and open to the attached breakfast area w formal dining on the opposite side, travertine tile countertops and pantry off the family room. Large family room area just off the kitchen. Back yard has adorable little red barn style storage shed, covered patio. Garage has custom workbench/tool box w light bar that conveys along w great exterior door access to side yard/gate for easy access to trash cans. Almost brand new Washer/dryer convey along with french door refrigerator in kitchen. Home has some new windows and large slider in breakfast nook has newly installed custom shade. Kitchenaid dishwasher w three racks, new disposal.
Additional space on west side of backyard suitable for dog run or play area, storage...many possibilities
Location
State AZ
County Maricopa
Community Marlborough Country Metro 1
Direction North on 43rd Ave to Desert Cove then East to property located on the south side of Desert Cove
Rooms
Other Rooms Family Room
Den/Bedroom Plus 3
Separate Den/Office N
Interior
Interior Features Breakfast Bar, Pantry, 3/4 Bath Master Bdrm, High Speed Internet
Heating Electric
Cooling Refrigeration, Ceiling Fan(s)
Flooring Laminate, Tile
Fireplaces Number No Fireplace
Fireplaces Type None
Fireplace No
Window Features Double Pane Windows
SPA None
Exterior
Exterior Feature Patio, Private Yard, Storage
Garage Attch'd Gar Cabinets, Electric Door Opener
Garage Spaces 2.0
Garage Description 2.0
Fence Block
Pool None
Utilities Available APS
Amenities Available None
Waterfront No
Roof Type Composition
Parking Type Attch'd Gar Cabinets, Electric Door Opener
Private Pool No
Building
Lot Description Desert Front, Gravel/Stone Front, Grass Back
Story 1
Builder Name unknown
Sewer Public Sewer
Water City Water
Architectural Style Ranch
Structure Type Patio,Private Yard,Storage
Schools
Elementary Schools Tumbleweed Elementary School
Middle Schools Cholla Middle School
High Schools Glendale High School
School District Glendale Union High School District
Others
HOA Fee Include No Fees
Senior Community No
Tax ID 149-34-448
Ownership Fee Simple
Acceptable Financing Cash, Conventional, FHA, VA Loan
Horse Property N
Listing Terms Cash, Conventional, FHA, VA Loan
Financing Conventional
Read Less

Copyright 2024 Arizona Regional Multiple Listing Service, Inc. All rights reserved.
Bought with HomeSmart




