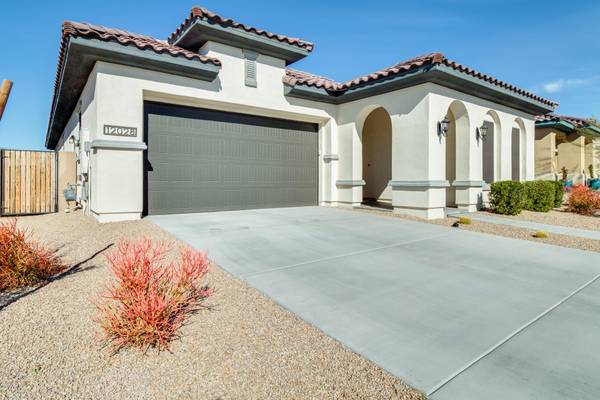For more information regarding the value of a property, please contact us for a free consultation.
12028 S 183RD Drive Goodyear, AZ 85338
Want to know what your home might be worth? Contact us for a FREE valuation!

Our team is ready to help you sell your home for the highest possible price ASAP
Key Details
Sold Price $420,000
Property Type Single Family Home
Sub Type Single Family - Detached
Listing Status Sold
Purchase Type For Sale
Square Footage 2,992 sqft
Price per Sqft $140
Subdivision Estrella Parcel 5.3
MLS Listing ID 6037541
Sold Date 07/07/20
Style Ranch
Bedrooms 3
HOA Fees $171/qua
HOA Y/N Yes
Originating Board Arizona Regional Multiple Listing Service (ARMLS)
Year Built 2017
Annual Tax Amount $3,081
Tax Year 2019
Lot Size 7,319 Sqft
Acres 0.17
Property Description
--ALL BEDROOMS & LIVING IS ON 1ST FLOOR, BONUS RETREAT W/BATH IS UPSTAIRS-- Upon entry, notice the natural lightning, arched entryways and neutral toned paint that enhance the space. Walking into the gourmet kitchen you will love the the stainless steel appliances, gorgeous granite countertops, stylish backsplash and island with a breakfast bar! Added features include a walk-in pantry, gas range, reverse osmosis water purification system and pre-plumbed water softener. Indulge in this energy efficient home that offers a 3-car garage with extra storage, interior and exterior speaker system, home with central vacuum, window shutters, and the entire home has been sealed to help keep cool in the Arizona summers.
BEST OFFER WILL BE CONSIDERED. be used as an office or game/play room and offers plenty of space to accommodate the whole family. Your backyard is a blank canvas waiting for your personal touch! Don't miss out on this stunning home, schedule your showing today!
Location
State AZ
County Maricopa
Community Estrella Parcel 5.3
Direction West on San Miguel, South on Westar, Left on Sunward Dr (Gated Community), Left on 183rd Dr.
Rooms
Other Rooms Great Room, BonusGame Room
Master Bedroom Downstairs
Den/Bedroom Plus 5
Ensuite Laundry Engy Star (See Rmks)
Separate Den/Office Y
Interior
Interior Features Master Downstairs, Breakfast Bar, 9+ Flat Ceilings, Soft Water Loop, Kitchen Island, 2 Master Baths, Full Bth Master Bdrm, Granite Counters
Laundry Location Engy Star (See Rmks)
Heating ENERGY STAR Qualified Equipment
Cooling Ceiling Fan(s), ENERGY STAR Qualified Equipment
Flooring Carpet, Tile
Fireplaces Number No Fireplace
Fireplaces Type None
Fireplace No
Window Features ENERGY STAR Qualified Windows,Double Pane Windows,Low Emissivity Windows
SPA None
Laundry Engy Star (See Rmks)
Exterior
Garage Dir Entry frm Garage, Tandem
Garage Spaces 3.0
Garage Description 3.0
Fence Wrought Iron
Pool None
Landscape Description Irrigation Front
Community Features Gated Community, Community Spa, Community Pool, Lake Subdivision, Golf, Tennis Court(s), Playground, Biking/Walking Path, Clubhouse, Fitness Center
Utilities Available APS
Amenities Available FHA Approved Prjct
Waterfront No
Roof Type Tile
Parking Type Dir Entry frm Garage, Tandem
Private Pool No
Building
Lot Description Desert Front, Dirt Back, Irrigation Front
Story 2
Builder Name WILLIAM RYAN HOMES
Sewer Public Sewer
Water City Water
Architectural Style Ranch
Schools
Elementary Schools Westar Elementary School
Middle Schools Westar Elementary School
High Schools Estrella Foothills High School
School District Buckeye Union High School District
Others
HOA Name Estella
HOA Fee Include Maintenance Grounds
Senior Community No
Tax ID 400-83-717
Ownership Fee Simple
Acceptable Financing Cash, Conventional, FHA, VA Loan
Horse Property N
Listing Terms Cash, Conventional, FHA, VA Loan
Financing Conventional
Read Less

Copyright 2024 Arizona Regional Multiple Listing Service, Inc. All rights reserved.
Bought with HomeSmart




