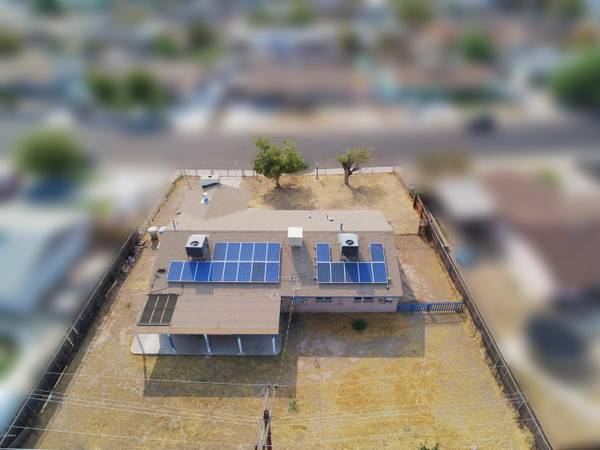For more information regarding the value of a property, please contact us for a free consultation.
4025 N 81ST Avenue Phoenix, AZ 85033
Want to know what your home might be worth? Contact us for a FREE valuation!

Our team is ready to help you sell your home for the highest possible price ASAP
Key Details
Sold Price $260,000
Property Type Single Family Home
Sub Type Single Family - Detached
Listing Status Sold
Purchase Type For Sale
Square Footage 1,875 sqft
Price per Sqft $138
Subdivision Maryvale Terrace 29 Lots 1-211
MLS Listing ID 6123767
Sold Date 10/28/20
Style Ranch
Bedrooms 5
HOA Y/N No
Originating Board Arizona Regional Multiple Listing Service (ARMLS)
Year Built 1961
Annual Tax Amount $896
Tax Year 2019
Lot Size 9,100 Sqft
Acres 0.21
Property Description
Spacious 5 Bedroom 2 Bath SOLAR home on a HUGE 9,100 sq ft lot with ample RV parking & NO HOA! Plus, June's electric bill was ONLY $31.55!! There is enough space for large family gatherings, RV, ATV's or even a boat! New LG Refrigerator, New Maytag Washer & Dryer, New SOLAR Water Heater, New A/C, Fresh Paint & New Ceiling Fans! The property also includes two large vertical storage boxes on the back patio for tools and gardening supplies. Enjoy hot cocoa around your own fireplace located in the 5th bedroom. Only 4 miles from the Cardinals Stadium & Westgate! Also very close to shopping, grocery stores & schools! Great location at an equal distance to Estrella Mountain Community College, Rio Salado Community College & Glendale Community College. Come and see your new home before it's gone
Location
State AZ
County Maricopa
Community Maryvale Terrace 29 Lots 1-211
Direction Heading East on Indian School Rd. Turn Right on 81ST Ave. Home is on The Left.
Rooms
Den/Bedroom Plus 5
Separate Den/Office N
Interior
Interior Features Eat-in Kitchen, Full Bth Master Bdrm, High Speed Internet
Heating Electric
Cooling Refrigeration, Programmable Thmstat, Ceiling Fan(s)
Flooring Carpet, Vinyl, Tile
Fireplaces Type 1 Fireplace
Fireplace Yes
Window Features Double Pane Windows
SPA None
Exterior
Exterior Feature Covered Patio(s), Patio, Private Yard, Storage
Garage RV Gate, RV Access/Parking, Gated
Fence Chain Link, Wood
Pool None
Utilities Available SRP
Amenities Available Not Managed, None
Waterfront No
Roof Type Composition
Parking Type RV Gate, RV Access/Parking, Gated
Private Pool No
Building
Lot Description Natural Desert Back, Natural Desert Front
Story 1
Builder Name JOHN F LONG
Sewer Public Sewer
Water City Water
Architectural Style Ranch
Structure Type Covered Patio(s),Patio,Private Yard,Storage
Schools
Elementary Schools Cartwright School
Middle Schools Estrella Foothills High School
High Schools Trevor Browne High School
School District Phoenix Union High School District
Others
HOA Fee Include No Fees
Senior Community No
Tax ID 102-66-005
Ownership Fee Simple
Acceptable Financing FannieMae (HomePath), Conventional, FHA, VA Loan
Horse Property N
Listing Terms FannieMae (HomePath), Conventional, FHA, VA Loan
Financing Conventional
Read Less

Copyright 2024 Arizona Regional Multiple Listing Service, Inc. All rights reserved.
Bought with A.Z. & Associates




