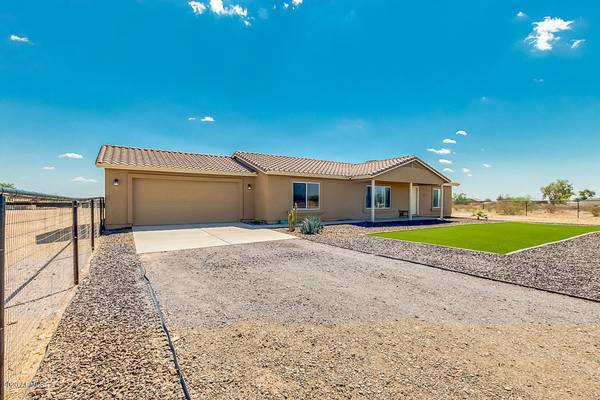For more information regarding the value of a property, please contact us for a free consultation.
30123 W Portland Street Buckeye, AZ 85396
Want to know what your home might be worth? Contact us for a FREE valuation!

Our team is ready to help you sell your home for the highest possible price ASAP
Key Details
Sold Price $320,000
Property Type Single Family Home
Sub Type Single Family - Detached
Listing Status Sold
Purchase Type For Sale
Square Footage 1,815 sqft
Price per Sqft $176
Subdivision West Phoenix Estates Unit 12
MLS Listing ID 6125130
Sold Date 10/21/20
Style Ranch
Bedrooms 3
HOA Y/N No
Originating Board Arizona Regional Multiple Listing Service (ARMLS)
Year Built 2017
Annual Tax Amount $1,925
Tax Year 2019
Lot Size 1.030 Acres
Acres 1.03
Property Description
Move in ready Ranch Home on a 1.03 acre with horse privileges, wide open space for all your all outdoor activities. Beautiful 3 bedroom 2 bath home, split master bedroom with walk in closet, modern large open kitchen, huge great room opening onto a warm welcoming feeling with a large 120 inch projector screen plus projector.
Brand new 24x24 polished ceramic tile flooring throughout. New Built Backyard Ramada (20ftx20ft), New Horse/Livestock Shade 18x12, New Artificial Turf with paver border (20ftx46ft), New Ranch style iron pipe fencing, including horse fencing on entire acre plus separated private backyard space with children play area with swing set, cover shade & sandbox. Two new RV entrance gates perfect for horses, RV's & toys.
DON'T MISS OUT!!
Location
State AZ
County Maricopa
Community West Phoenix Estates Unit 12
Direction North on Sun Valley Pkwy to VanBuren, West on VanBuren to 299th Ave, North on 299th ave to Roosevelt, West on Roosevelt to 303rd, North on 303rd to Portland, East on Portland, property on South side.
Rooms
Other Rooms Great Room
Master Bedroom Split
Den/Bedroom Plus 3
Ensuite Laundry Wshr/Dry HookUp Only
Separate Den/Office N
Interior
Interior Features Breakfast Bar, 9+ Flat Ceilings, Other, Vaulted Ceiling(s), Pantry, Full Bth Master Bdrm, High Speed Internet
Laundry Location Wshr/Dry HookUp Only
Heating Electric, Other
Cooling Refrigeration, Ceiling Fan(s), See Remarks
Flooring Tile
Fireplaces Number No Fireplace
Fireplaces Type None
Fireplace No
Window Features Skylight(s),Double Pane Windows
SPA None
Laundry Wshr/Dry HookUp Only
Exterior
Exterior Feature Covered Patio(s), Playground, Gazebo/Ramada, Patio
Garage RV Gate, Side Vehicle Entry, RV Access/Parking
Garage Spaces 2.0
Garage Description 2.0
Fence Wire
Pool None
Utilities Available APS
Amenities Available None
Waterfront No
View Mountain(s)
Roof Type Tile
Parking Type RV Gate, Side Vehicle Entry, RV Access/Parking
Private Pool No
Building
Lot Description Desert Back, Natural Desert Back, Dirt Back, Gravel/Stone Front, Gravel/Stone Back, Synthetic Grass Frnt, Natural Desert Front
Story 1
Builder Name TLD Builders LLC
Sewer Septic Tank
Water City Water
Architectural Style Ranch
Structure Type Covered Patio(s),Playground,Gazebo/Ramada,Patio
Schools
Elementary Schools Tartesso Elementary School
Middle Schools Palo Verde Middle School
High Schools Buckeye Union High School
School District Buckeye Union High School District
Others
HOA Fee Include No Fees
Senior Community No
Tax ID 504-15-419
Ownership Fee Simple
Acceptable Financing Cash, Conventional, FHA, VA Loan
Horse Property Y
Horse Feature Stall
Listing Terms Cash, Conventional, FHA, VA Loan
Financing VA
Read Less

Copyright 2024 Arizona Regional Multiple Listing Service, Inc. All rights reserved.
Bought with HomeSmart




