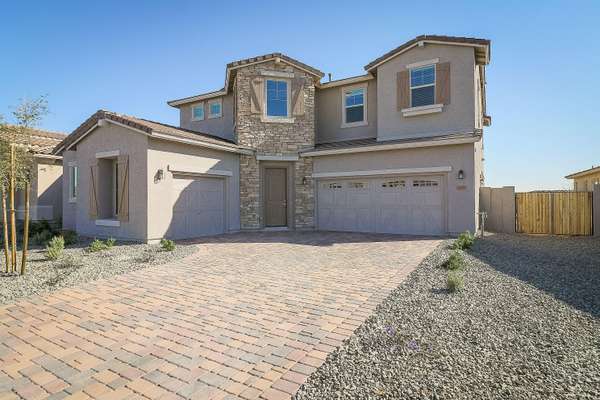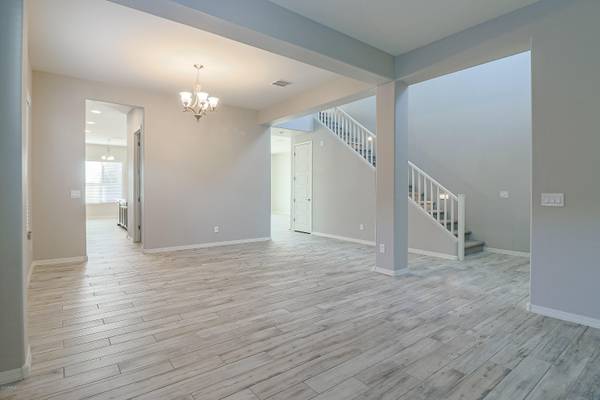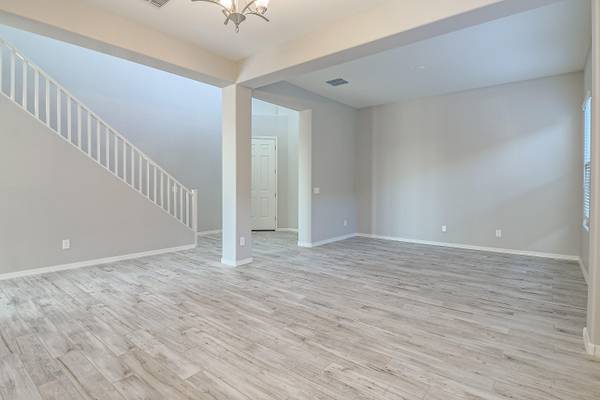For more information regarding the value of a property, please contact us for a free consultation.
5211 N 189th Drive Litchfield Park, AZ 85340
Want to know what your home might be worth? Contact us for a FREE valuation!

Our team is ready to help you sell your home for the highest possible price ASAP
Key Details
Sold Price $513,000
Property Type Single Family Home
Sub Type Single Family - Detached
Listing Status Sold
Purchase Type For Sale
Square Footage 3,474 sqft
Price per Sqft $147
Subdivision Windrose
MLS Listing ID 6154077
Sold Date 12/23/20
Style Santa Barbara/Tuscan
Bedrooms 5
HOA Fees $50/mo
HOA Y/N Yes
Originating Board Arizona Regional Multiple Listing Service (ARMLS)
Year Built 2020
Annual Tax Amount $118
Tax Year 2020
Lot Size 7,931 Sqft
Acres 0.18
Property Description
Gorgeous brand new 5 bedroom 3 bath home never lived in. Right across from a park and no neighbors behind. My seller's loss and your buyer's gain. Seller was transferred during the build time. Amazing upgrades throughout. Tile that looks like wood in all the right places. Gorgeous kitchen with dark staggered cabinets. Gourmet kitchen w/ a large island, butlers pantry and large walk in pantry. Stunning light grey paint throughout. Upgraded carpet in all the bedrooms. One bedroom downstairs w/ a full bath. Large master bedroom and bathroom with separate shower and tub. Large loft w/ plenty of space for extra living space. 3 additional bedrooms and a large 3rd bathroom with dual sinks. Large backyard w/ plenty of space to build a pool. This home is a must see and won't last.
Location
State AZ
County Maricopa
Community Windrose
Direction Camelback head west to 189th Ave.. Turn north on 189th Ave. and west on Medlock Dr. then first right on 189th Dr. House will be on your right.
Rooms
Other Rooms Loft
Master Bedroom Split
Den/Bedroom Plus 6
Separate Den/Office N
Interior
Interior Features Eat-in Kitchen, Breakfast Bar, 9+ Flat Ceilings, Double Vanity, Full Bth Master Bdrm, Separate Shwr & Tub, Granite Counters
Heating Natural Gas
Cooling Refrigeration
Flooring Carpet, Tile
Fireplaces Number No Fireplace
Fireplaces Type None
Fireplace No
Window Features Double Pane Windows
SPA None
Laundry Wshr/Dry HookUp Only
Exterior
Garage RV Gate
Garage Spaces 3.0
Garage Description 3.0
Fence Block
Pool None
Community Features Playground, Biking/Walking Path
Utilities Available APS, SW Gas
Amenities Available None
Waterfront No
Roof Type Tile
Private Pool No
Building
Lot Description Desert Front, Dirt Back, Auto Timer H2O Front
Story 2
Builder Name Gehan
Sewer Public Sewer
Water Pvt Water Company
Architectural Style Santa Barbara/Tuscan
New Construction Yes
Schools
Elementary Schools Belen Soto Elementary School
Middle Schools Belen Soto Elementary School
High Schools Canyon View High School
School District Agua Fria Union High School District
Others
HOA Name Zanjero Trails
HOA Fee Include Maintenance Grounds
Senior Community No
Tax ID 502-28-949
Ownership Fee Simple
Acceptable Financing Cash, Conventional, VA Loan
Horse Property N
Listing Terms Cash, Conventional, VA Loan
Financing VA
Read Less

Copyright 2024 Arizona Regional Multiple Listing Service, Inc. All rights reserved.
Bought with HomeSmart




