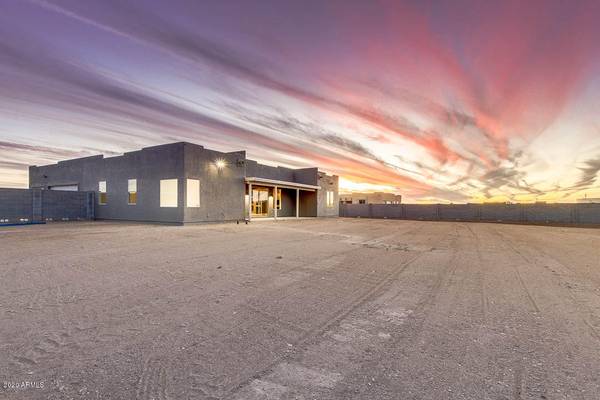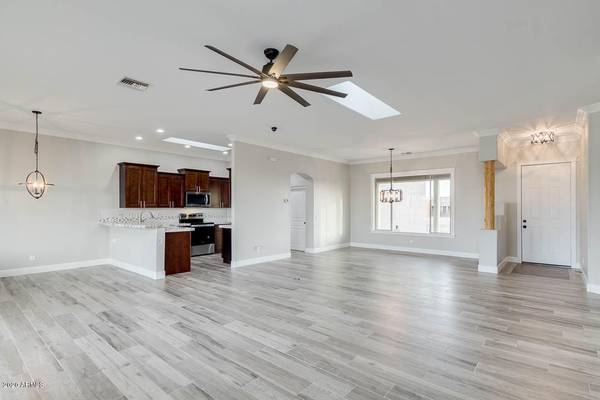For more information regarding the value of a property, please contact us for a free consultation.
24424 W MORNING VISTA Lane Wittmann, AZ 85361
Want to know what your home might be worth? Contact us for a FREE valuation!

Our team is ready to help you sell your home for the highest possible price ASAP
Key Details
Sold Price $464,888
Property Type Single Family Home
Sub Type Single Family - Detached
Listing Status Sold
Purchase Type For Sale
Square Footage 2,140 sqft
Price per Sqft $217
Subdivision Patton Place Estates Unit 5
MLS Listing ID 6164034
Sold Date 02/03/21
Style Territorial/Santa Fe
Bedrooms 4
HOA Y/N No
Originating Board Arizona Regional Multiple Listing Service (ARMLS)
Year Built 2020
Annual Tax Amount $1,108
Tax Year 2020
Lot Size 1.013 Acres
Acres 1.01
Property Description
BEAUTIFUL TURN KEY HIGHLY UPGRADED corner lot home now available in desirable Patton Place Estates! Great curb appeal, RV gate, 3 car epoxied garage, spacious slab driveway. Highly upgraded interior with 4 bed, 2 bath, custom paint, beautiful wood-like tile, skylights, gorgeous chandeliers, Crown moulding, ''craftsman'' style window trim, and large baseboards for a magazine worthy home! Gorgeous eat-in kitchen offers imported granite countertops, custom cabinets, custom backsplash, recessed lighting throughout, stainless steel appliances, and so much more. Bright master suite includes a lavish full bath with dual vanity, separate tub, step-in shower, private exit, and walk-in closet. Huge backyard with north exposure covered patio is ideal to make it your own! This is the one you've been looking for. Plenty of space for toys, RV, pool, you name it!! Private paved roads and amazing unobstructed mountain views are icing on the cake! The house two doors down sold in 1 day. Don't miss out!!
Location
State AZ
County Maricopa
Community Patton Place Estates Unit 5
Direction Head north on N 243rd Ave, Turn left onto W Bobwhite Way. Go straight to Morning Vista Ln. property is on the North corner.
Rooms
Other Rooms Great Room
Master Bedroom Split
Den/Bedroom Plus 4
Ensuite Laundry Wshr/Dry HookUp Only
Separate Den/Office N
Interior
Interior Features Eat-in Kitchen, Breakfast Bar, 9+ Flat Ceilings, No Interior Steps, Pantry, Double Vanity, Full Bth Master Bdrm, Separate Shwr & Tub, High Speed Internet, Granite Counters
Laundry Location Wshr/Dry HookUp Only
Heating Electric
Cooling Refrigeration, Ceiling Fan(s)
Flooring Carpet, Tile
Fireplaces Number No Fireplace
Fireplaces Type None
Fireplace No
Window Features Skylight(s),Double Pane Windows
SPA None
Laundry Wshr/Dry HookUp Only
Exterior
Exterior Feature Covered Patio(s)
Garage Electric Door Opener, RV Gate
Garage Spaces 3.0
Garage Description 3.0
Fence Block
Pool None
Utilities Available APS
Amenities Available None
Waterfront No
Roof Type Rolled/Hot Mop
Parking Type Electric Door Opener, RV Gate
Private Pool No
Building
Lot Description Sprinklers In Front, Corner Lot, Dirt Back, Gravel/Stone Front, Auto Timer H2O Front
Story 1
Builder Name Custom
Sewer Septic Tank
Water Pvt Water Company
Architectural Style Territorial/Santa Fe
Structure Type Covered Patio(s)
Schools
Elementary Schools Nadaburg Elementary School
Middle Schools Nadaburg Elementary School
High Schools Wickenburg Alternative High School
School District Wickenburg Unified District
Others
HOA Fee Include No Fees
Senior Community No
Tax ID 503-32-431
Ownership Fee Simple
Acceptable Financing Cash, Conventional, FHA, USDA Loan, VA Loan
Horse Property Y
Listing Terms Cash, Conventional, FHA, USDA Loan, VA Loan
Financing VA
Read Less

Copyright 2024 Arizona Regional Multiple Listing Service, Inc. All rights reserved.
Bought with Realty ONE Group




