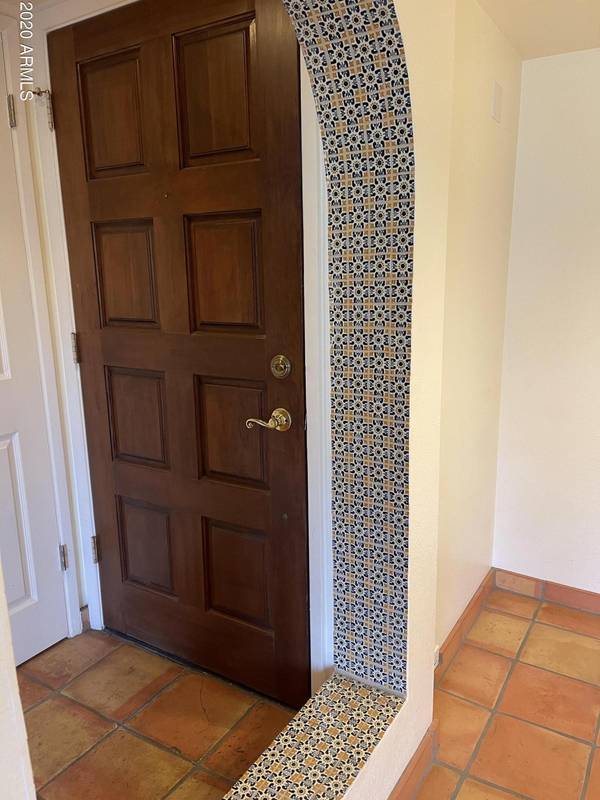For more information regarding the value of a property, please contact us for a free consultation.
7557 N DREAMY DRAW Drive #243 Phoenix, AZ 85020
Want to know what your home might be worth? Contact us for a FREE valuation!

Our team is ready to help you sell your home for the highest possible price ASAP
Key Details
Sold Price $217,000
Property Type Condo
Sub Type Apartment Style/Flat
Listing Status Sold
Purchase Type For Sale
Square Footage 950 sqft
Price per Sqft $228
Subdivision Pointe Resort Condo At Squaw Peak
MLS Listing ID 6176129
Sold Date 02/19/21
Bedrooms 2
HOA Fees $278/mo
HOA Y/N Yes
Originating Board Arizona Regional Multiple Listing Service (ARMLS)
Year Built 1984
Annual Tax Amount $1,346
Tax Year 2020
Lot Size 1,028 Sqft
Acres 0.02
Property Description
This 2 master bedroom, 2 master bath split floor plan hacienda offers resort-style living with lots of custom upgrades. Completely remodeled and centrally located desirably in The Pointe Hilton Condominiums, this property is a destination portrait of lock-an-leave security in a quiet and picturesque gated community. From the butte top pool to the adjoining and scenic mountainside trails, the surroundings are pure, high Sonoran splendor. Just minutes from Biltmore-area shopping and the vibrant 16th Street restaurant district, this beautifully appointed little corner of uptown Phoenix is completely ready to welcome someone new to its much-sought-after neighborhood.
Location
State AZ
County Maricopa
Community Pointe Resort Condo At Squaw Peak
Direction BLD #9. 16TH ST PAST GLENDALE TO MORTON. AT ENTRANCE GO THROUGH GATE AT 1ST FOUNTAIN GO AROUND AND N PAST BLD 14, R @ STOP SIGN GO TO 2ND FOUNTAIN, PARK AT BIKE RACK AND CONDO IS 243
Rooms
Master Bedroom Split
Den/Bedroom Plus 2
Separate Den/Office N
Interior
Interior Features 2 Master Baths, Full Bth Master Bdrm
Heating Electric
Cooling Refrigeration, Ceiling Fan(s)
Flooring Stone
Fireplaces Type 1 Fireplace
Fireplace Yes
Window Features Sunscreen(s)
SPA None
Exterior
Exterior Feature Balcony
Garage Assigned
Carport Spaces 1
Fence See Remarks, Other
Pool None
Community Features Gated Community, Community Spa Htd, Community Pool Htd, Biking/Walking Path
Utilities Available APS
Amenities Available Management, Rental OK (See Rmks)
Waterfront No
View Mountain(s)
Roof Type Tile
Parking Type Assigned
Private Pool No
Building
Lot Description Natural Desert Front
Story 1
Builder Name GOSNELL
Sewer Public Sewer
Water City Water
Structure Type Balcony
Schools
Elementary Schools Madison Heights Elementary School
Middle Schools Madison Meadows School
High Schools Camelback High School
School District Phoenix Union High School District
Others
HOA Name Associated Asset
HOA Fee Include Roof Repair,Insurance,Sewer,Cable TV,Maintenance Grounds,Street Maint,Front Yard Maint,Trash,Water,Roof Replacement,Maintenance Exterior
Senior Community No
Tax ID 164-23-196
Ownership Condominium
Acceptable Financing Cash, Conventional, FHA, VA Loan
Horse Property N
Listing Terms Cash, Conventional, FHA, VA Loan
Financing Conventional
Read Less

Copyright 2024 Arizona Regional Multiple Listing Service, Inc. All rights reserved.
Bought with HomeSmart




