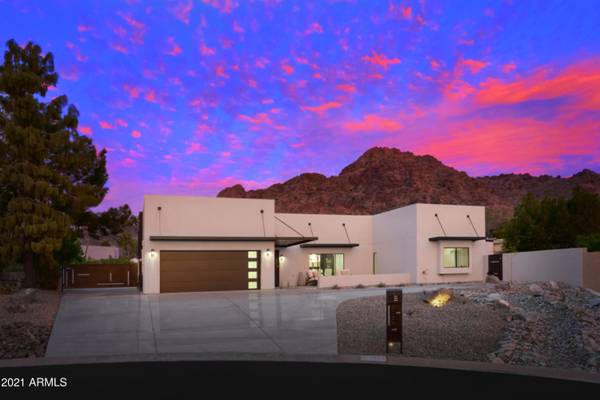For more information regarding the value of a property, please contact us for a free consultation.
2229 E VISTA Avenue Phoenix, AZ 85020
Want to know what your home might be worth? Contact us for a FREE valuation!

Our team is ready to help you sell your home for the highest possible price ASAP
Key Details
Sold Price $1,600,000
Property Type Single Family Home
Sub Type Single Family - Detached
Listing Status Sold
Purchase Type For Sale
Square Footage 3,244 sqft
Price per Sqft $493
Subdivision Biltmore Highlands
MLS Listing ID 6187913
Sold Date 03/22/21
Style Contemporary
Bedrooms 4
HOA Y/N No
Originating Board Arizona Regional Multiple Listing Service (ARMLS)
Year Built 1971
Annual Tax Amount $7,068
Tax Year 2020
Lot Size 0.368 Acres
Acres 0.37
Property Description
One of a Kind Compound Style Residence located at the Base of Piestewa Peak. Modern, Contemporary, Artistic, Architectural! This Complete Custom Rebuild has high Quality Workmanship, with Superior Attention to Detail. The Three Components that make this home Special: Master Suite, Chef's Kitchen, Spectacular Views of Piestewa Peak from inside and out.
Too many Custom Surprise Details to list!
An Amazing Master Bath in one of Five En-suite bedrooms including a pool side detached Casita. Use for Guest Quarters, Studio, or Private Office. Enjoy Resort Style Living, City and Mountain Preserve Views, and complete Privacy in this Favored Cul de sac Location. Hard to find Premium sized 16,000 ft lot offers so many options.
Centered on this refuge is a Lake Size Pool, Large Cabana, Deck, and. Multiple private patio areas. A Synthetic Turf yard rounds out the exterior. An Extra Spacious Fully Customized Chef's Kitchen enjoys a Huge Butler's Pantry and an Extra Large Laundry/Mud Room with garage and side yard access.
Remote Controlled RV gate leads to additional covered parking with room for Motorhome, Boat, or?
Energy Efficient home with interior attic Foam, Foam Roof, Dual A/C units, Dual Pane Windows, Custom Metal Awnings, Gas Heat, Gas Range, BBQ, Oven, Fireplace, and Dual Tankless hot water heaters. LED Custom lighting everywhere. Ductless A/C in Casita/Studio/Office. Infrastructure completed for an optional Roof Top Deck.
See Extensive Feature Sheet in Document tab.
Location
State AZ
County Maricopa
Community Biltmore Highlands
Direction From Glendale/LIncoln Drive go north on 22nd Street to Vista, then right or East to 2229 East Vista Ave.
Rooms
Other Rooms Guest Qtrs-Sep Entrn
Guest Accommodations 295.0
Master Bedroom Split
Den/Bedroom Plus 5
Ensuite Laundry 220 V Dryer Hookup, Inside, Gas Dryer Hookup
Separate Den/Office Y
Interior
Interior Features Eat-in Kitchen, Breakfast Bar, No Interior Steps, Soft Water Loop, Kitchen Island, Double Vanity, Full Bth Master Bdrm, Separate Shwr & Tub, High Speed Internet, Granite Counters
Laundry Location 220 V Dryer Hookup, Inside, Gas Dryer Hookup
Heating Mini Split, Natural Gas, ENERGY STAR Qualified Equipment
Cooling Refrigeration, ENERGY STAR Qualified Equipment
Flooring Laminate
Fireplaces Type 1 Fireplace, Gas
Fireplace Yes
Window Features Skylight(s), Double Pane Windows, Low Emissivity Windows, Tinted Windows
SPA None
Laundry 220 V Dryer Hookup, Inside, Gas Dryer Hookup
Exterior
Exterior Feature Circular Drive, Covered Patio(s), Playground, Patio, Private Yard, Storage, Separate Guest House
Garage Dir Entry frm Garage, Electric Door Opener, RV Gate, Side Vehicle Entry, RV Access/Parking, Gated
Garage Spaces 2.0
Carport Spaces 2
Garage Description 2.0
Fence Block, Wrought Iron
Pool Diving Pool, Private
Community Features Biking/Walking Path
Utilities Available APS, SW Gas
Amenities Available Not Managed
Waterfront No
View City Lights, Mountain(s)
Roof Type Reflective Coating, Composition, Foam
Parking Type Dir Entry frm Garage, Electric Door Opener, RV Gate, Side Vehicle Entry, RV Access/Parking, Gated
Building
Lot Description Sprinklers In Rear, Sprinklers In Front, Desert Back, Desert Front, Cul-De-Sac, Synthetic Grass Back, Auto Timer H2O Front, Auto Timer H2O Back
Story 1
Builder Name Custom
Sewer Public Sewer
Water City Water
Architectural Style Contemporary
Structure Type Circular Drive, Covered Patio(s), Playground, Patio, Private Yard, Storage, Separate Guest House
New Construction No
Schools
Elementary Schools Madison Heights Elementary School
Middle Schools Madison #1 Middle School
High Schools Camelback High School
School District Phoenix Union High School District
Others
HOA Fee Include No Fees
Senior Community No
Tax ID 164-19-106
Ownership Fee Simple
Acceptable Financing Cash, Conventional
Horse Property N
Listing Terms Cash, Conventional
Financing Conventional
Read Less

Copyright 2024 Arizona Regional Multiple Listing Service, Inc. All rights reserved.
Bought with HomeSmart




