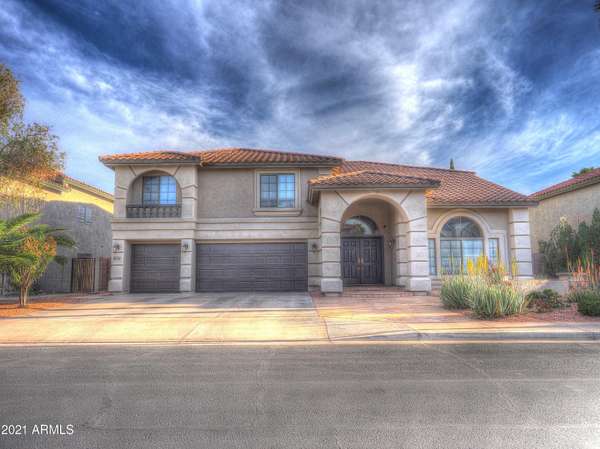For more information regarding the value of a property, please contact us for a free consultation.
13323 W SOLANO Drive Litchfield Park, AZ 85340
Want to know what your home might be worth? Contact us for a FREE valuation!

Our team is ready to help you sell your home for the highest possible price ASAP
Key Details
Sold Price $710,400
Property Type Single Family Home
Sub Type Single Family - Detached
Listing Status Sold
Purchase Type For Sale
Square Footage 4,464 sqft
Price per Sqft $159
Subdivision Dreaming Summit Unit 2B Lots 344-436 Tr H-K Replat
MLS Listing ID 6233581
Sold Date 06/28/21
Style Contemporary
Bedrooms 5
HOA Fees $189/mo
HOA Y/N Yes
Originating Board Arizona Regional Multiple Listing Service (ARMLS)
Year Built 2002
Annual Tax Amount $2,401
Tax Year 2020
Lot Size 8,760 Sqft
Acres 0.2
Property Description
Stunning home located in the prestigious gated Estates of Dreaming Summit in Litchfield park. Open floor plan with numerous recent upgrades inside and out, including a complete remodel of a resort style backyard. Commercial-grade marble flooring installed throughout the first floor with vaulted ceilings upon entry at the foyer and formal living room. Open spacious gourmet kitchen has much to offer with its new modern upgrades of Quartz counters and powerful range hood. Guest suite with its own bathroom downstairs, huge master suite upstairs and spacious bedrooms with designer bathroom upgrades. The backyard features an energy-efficient Pentair app-controlled, variable speed pump, gas heated (400k BTU), pebble sheen pool and spa. A built-in natural gas grill, travertine decking, synthetic putting green, garden planters and a dog run area. Newly painted exterior; interior waiting for your design and personal touch! You can have a staycation right at the comfort of your own home!
Location
State AZ
County Maricopa
Community Dreaming Summit Unit 2B Lots 344-436 Tr H-K Replat
Direction North on Dysart Rd to West Missouri Ave, head west. Head North on 135th Ave. Head east on Annika Dr. Go south on Solano Dr. House is on the right.
Rooms
Other Rooms Loft, Great Room, Family Room, BonusGame Room
Master Bedroom Split
Den/Bedroom Plus 7
Separate Den/Office N
Interior
Interior Features Upstairs, Eat-in Kitchen, Breakfast Bar, 9+ Flat Ceilings, Soft Water Loop, Vaulted Ceiling(s), Kitchen Island, Double Vanity, Full Bth Master Bdrm, Separate Shwr & Tub, High Speed Internet
Heating Natural Gas
Cooling Refrigeration, Ceiling Fan(s)
Flooring Tile, Wood
Fireplaces Number No Fireplace
Fireplaces Type None
Fireplace No
Window Features Double Pane Windows
SPA Heated,Private
Laundry Engy Star (See Rmks), Wshr/Dry HookUp Only
Exterior
Exterior Feature Patio
Garage Extnded Lngth Garage
Garage Spaces 3.0
Garage Description 3.0
Fence Block
Pool Play Pool, Variable Speed Pump, Private
Landscape Description Irrigation Front
Community Features Gated Community, Playground, Biking/Walking Path
Utilities Available APS, SW Gas
Amenities Available Rental OK (See Rmks), VA Approved Prjct
Waterfront No
Roof Type Tile
Accessibility Bath Lever Faucets, Bath Grab Bars
Private Pool Yes
Building
Lot Description Desert Front, Gravel/Stone Front, Gravel/Stone Back, Synthetic Grass Back, Auto Timer H2O Front, Irrigation Front
Story 2
Builder Name Hancock Homes
Sewer Public Sewer
Water City Water
Architectural Style Contemporary
Structure Type Patio
Schools
Elementary Schools Dreaming Summit Elementary
Middle Schools Western Sky Middle School
High Schools Millennium High School
School District Agua Fria Union High School District
Others
HOA Name Dreaming Summit HOA
HOA Fee Include Maintenance Grounds,Other (See Remarks),Street Maint,Trash
Senior Community No
Tax ID 501-62-606
Ownership Fee Simple
Acceptable Financing Cash, Conventional, 1031 Exchange, FHA
Horse Property N
Listing Terms Cash, Conventional, 1031 Exchange, FHA
Financing Cash
Read Less

Copyright 2024 Arizona Regional Multiple Listing Service, Inc. All rights reserved.
Bought with Opendoor Brokerage, LLC




