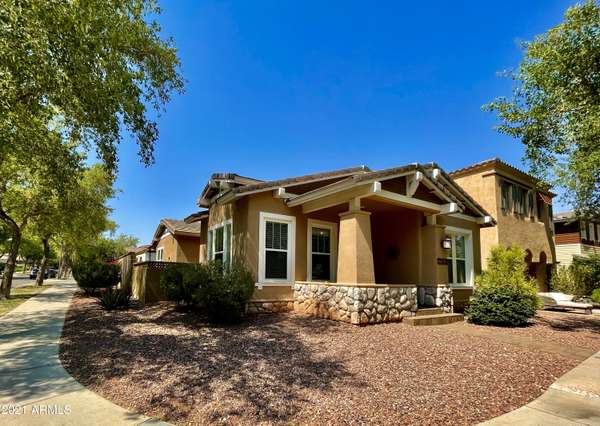For more information regarding the value of a property, please contact us for a free consultation.
21004 W EDITH Way Buckeye, AZ 85396
Want to know what your home might be worth? Contact us for a FREE valuation!

Our team is ready to help you sell your home for the highest possible price ASAP
Key Details
Sold Price $390,000
Property Type Single Family Home
Sub Type Single Family - Detached
Listing Status Sold
Purchase Type For Sale
Square Footage 1,531 sqft
Price per Sqft $254
Subdivision Verrado Parcel 4.602
MLS Listing ID 6252235
Sold Date 07/07/21
Bedrooms 3
HOA Fees $116/mo
HOA Y/N Yes
Originating Board Arizona Regional Multiple Listing Service (ARMLS)
Year Built 2006
Annual Tax Amount $2,271
Tax Year 2020
Lot Size 4,965 Sqft
Acres 0.11
Property Description
New paver walk-way and porch welcome you to this light, bright immaculate 3 bedroom, 2 bath home situated on a corner lot across from a park in the desirable Main Street District of Verrado. Owner retreat is split from guest rooms. Owner bath has dual sinks, water closet, soaking tub and is updated with beautiful tiled shower. Granite kitchen counters and stainless appliances complete the eat-in-kitchen. Lovely courtyard between living room and kitchen provides natural light. Second patio in private backyard plus a gas fire pit. Two car rear-entry garage. Verrado is a golf community with a small town feel in the foothills of the White Tanks with 21 miles of paved trails plus back-country trails, pools, swim park, work-out facility and 78 unique parks. Walk to restaurants, shops and schools
Location
State AZ
County Maricopa
Community Verrado Parcel 4.602
Direction Exit I-10 right on Verrado Way, right W Court St, right on Village, on the corner of Edith Way and Village
Rooms
Other Rooms Family Room
Master Bedroom Split
Den/Bedroom Plus 3
Separate Den/Office N
Interior
Interior Features Eat-in Kitchen, Kitchen Island, Pantry, Double Vanity, Separate Shwr & Tub, Granite Counters
Heating Natural Gas
Cooling Refrigeration, Ceiling Fan(s)
Flooring Carpet, Laminate, Tile
Fireplaces Number No Fireplace
Fireplaces Type Fire Pit, None
Fireplace No
Window Features Double Pane Windows
SPA None
Exterior
Exterior Feature Covered Patio(s), Patio, Private Yard
Garage Electric Door Opener, Rear Vehicle Entry
Garage Spaces 2.0
Garage Description 2.0
Fence Block
Pool None
Community Features Community Pool Htd, Community Pool, Golf, Playground, Biking/Walking Path, Clubhouse, Fitness Center
Utilities Available APS, SW Gas
Amenities Available Management
Waterfront No
Roof Type Tile
Private Pool No
Building
Lot Description Alley, Desert Back, Desert Front, Gravel/Stone Front, Gravel/Stone Back
Story 1
Builder Name Ashton Woods
Sewer Private Sewer
Water Pvt Water Company
Structure Type Covered Patio(s),Patio,Private Yard
New Construction Yes
Schools
Elementary Schools Verrado Elementary School
Middle Schools Verrado Middle School
High Schools Verrado High School
School District Agua Fria Union High School District
Others
HOA Name Verrado Community
HOA Fee Include Maintenance Grounds,Street Maint
Senior Community No
Tax ID 502-79-203
Ownership Fee Simple
Acceptable Financing Conventional, FHA, VA Loan
Horse Property N
Listing Terms Conventional, FHA, VA Loan
Financing Other
Read Less

Copyright 2024 Arizona Regional Multiple Listing Service, Inc. All rights reserved.
Bought with HomeSmart




