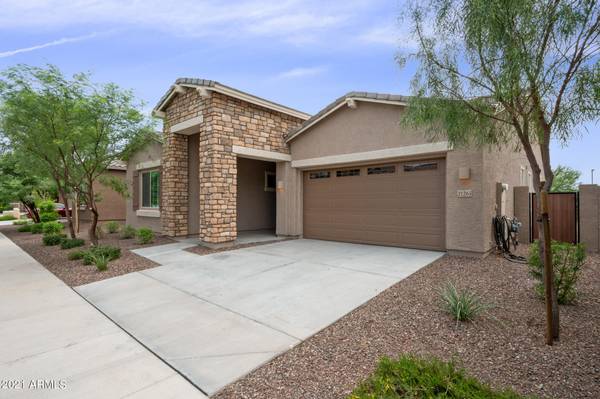For more information regarding the value of a property, please contact us for a free consultation.
21265 W WILSHIRE Drive Buckeye, AZ 85396
Want to know what your home might be worth? Contact us for a FREE valuation!

Our team is ready to help you sell your home for the highest possible price ASAP
Key Details
Sold Price $490,000
Property Type Single Family Home
Sub Type Single Family - Detached
Listing Status Sold
Purchase Type For Sale
Square Footage 2,322 sqft
Price per Sqft $211
Subdivision Sienna Hills Parcel 3A North
MLS Listing ID 6280931
Sold Date 10/13/21
Bedrooms 4
HOA Fees $91/mo
HOA Y/N Yes
Originating Board Arizona Regional Multiple Listing Service (ARMLS)
Year Built 2019
Annual Tax Amount $2,616
Tax Year 2020
Lot Size 7,200 Sqft
Acres 0.17
Property Description
This large and luxurious 2 year young home has 4 bedrooms plus den, 2.5 bathrooms (one with direct access to backyard patio.) Gas stove in elegant kitchen with white cabinets and quartz countertops!! Owner suite has dual walk in closets, dual sinks, walk in shower and even direct access to the laundry room thru one of the closets!! This VERY gently lived in home has a light grey interior with extremely tasteful tile and carpet throughout. Plantation shutters on select windows complete the feel! Private, pool sized back yard, 3 car tandem garage, RO and soft water system round out the extra amenities you will find just waiting for your family!! Sienna Hills is a PREMIER West Side community with its own community POOL and other facilities! Mountain views EVERYWHERE you look!
Location
State AZ
County Maricopa
Community Sienna Hills Parcel 3A North
Direction I-10 to Verrado Way NORTH. West on McDowell to N Sienna Hills Parkway. Follow to W. HAVEN, make right. Take next left on N 212th Ln till it curves and turns into W. Wilshire. Homes is on right.
Rooms
Other Rooms Great Room
Master Bedroom Split
Den/Bedroom Plus 5
Ensuite Laundry Wshr/Dry HookUp Only
Separate Den/Office Y
Interior
Interior Features No Interior Steps, Soft Water Loop, Kitchen Island, Double Vanity, Full Bth Master Bdrm
Laundry Location Wshr/Dry HookUp Only
Heating Natural Gas
Cooling Refrigeration, Programmable Thmstat, Ceiling Fan(s)
Flooring Carpet, Tile
Fireplaces Number No Fireplace
Fireplaces Type None
Fireplace No
SPA None
Laundry Wshr/Dry HookUp Only
Exterior
Exterior Feature Covered Patio(s)
Garage Dir Entry frm Garage, Tandem
Garage Spaces 3.0
Garage Description 3.0
Fence Block
Pool None
Community Features Community Pool, Playground, Biking/Walking Path, Clubhouse, Fitness Center
Utilities Available APS, SW Gas
Amenities Available FHA Approved Prjct, Management, Rental OK (See Rmks)
Waterfront No
View Mountain(s)
Roof Type Tile
Parking Type Dir Entry frm Garage, Tandem
Private Pool No
Building
Lot Description Sprinklers In Rear, Sprinklers In Front, Desert Back, Desert Front, Auto Timer H2O Front, Auto Timer H2O Back
Story 1
Builder Name Lennar Homes
Sewer Public Sewer
Water Pvt Water Company
Structure Type Covered Patio(s)
Schools
Elementary Schools Buckeye Elementary School
Middle Schools Inca Elementary School
High Schools Buckeye Union High School
School District Buckeye Union High School District
Others
HOA Name Sienna Hills
HOA Fee Include Maintenance Grounds
Senior Community No
Tax ID 502-61-631
Ownership Fee Simple
Acceptable Financing Cash, Conventional, 1031 Exchange, FHA, VA Loan
Horse Property N
Listing Terms Cash, Conventional, 1031 Exchange, FHA, VA Loan
Financing Conventional
Read Less

Copyright 2024 Arizona Regional Multiple Listing Service, Inc. All rights reserved.
Bought with Keller Williams Realty Elite




