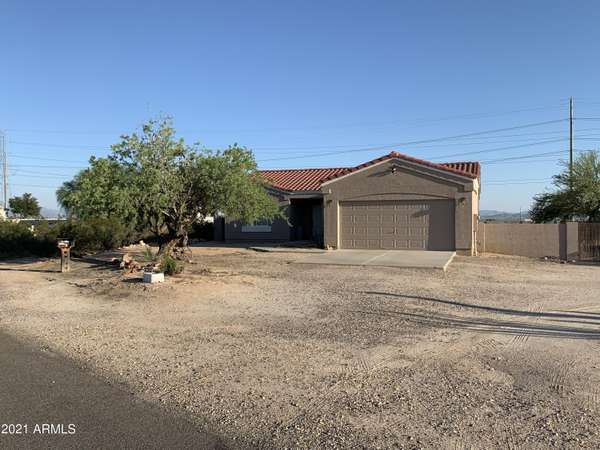For more information regarding the value of a property, please contact us for a free consultation.
23027 W HAMMOND Lane Buckeye, AZ 85326
Want to know what your home might be worth? Contact us for a FREE valuation!

Our team is ready to help you sell your home for the highest possible price ASAP
Key Details
Sold Price $411,000
Property Type Single Family Home
Sub Type Single Family - Detached
Listing Status Sold
Purchase Type For Sale
Square Footage 1,396 sqft
Price per Sqft $294
Subdivision Phoenix Skyline West 3
MLS Listing ID 6285476
Sold Date 10/06/21
Style Ranch
Bedrooms 3
HOA Y/N No
Originating Board Arizona Regional Multiple Listing Service (ARMLS)
Year Built 1999
Annual Tax Amount $1,889
Tax Year 2020
Lot Size 1.033 Acres
Acres 1.03
Property Description
Prime Location! Location, location, location!! This home is a rare gem. Conveniently located to all Buckeye amenities; shopping, restaurants & hiking, yet provides privacy & space on its 1 Acre+ lot!! Giant backyard w/ multiple access points on a large corner lot. Plenty of room for horses, toys, workshop or whatever your needs may be. NO HOA! Home is located in a desirable neighborhood. Park, playground & dog park w/in walking distance. Sundance Phase II park under construction now. To include a park expansion, fishing lake w/ pavilion, splash pad, lighted basketball courts & multi-use sports fields, additional playgrounds & ramadas. House boasts a great floor plan, cleverly laid out. No wasted space! Home won't last long! Don't miss this rare opportunity to own space w/ convenience.
Location
State AZ
County Maricopa
Community Phoenix Skyline West 3
Direction South on Watson from Yuma to Hammond Ln. East on Hammond Ln to property on South side of Street.
Rooms
Other Rooms Great Room
Master Bedroom Split
Den/Bedroom Plus 3
Separate Den/Office N
Interior
Interior Features Eat-in Kitchen, Breakfast Bar, Pantry, Full Bth Master Bdrm
Heating Electric
Cooling Refrigeration, Programmable Thmstat, Ceiling Fan(s)
Flooring Carpet, Tile
Fireplaces Number No Fireplace
Fireplaces Type None
Fireplace No
SPA None
Exterior
Exterior Feature Covered Patio(s), Patio
Garage Dir Entry frm Garage, Electric Door Opener, RV Gate, RV Access/Parking
Garage Spaces 2.0
Garage Description 2.0
Fence Block
Pool None
Utilities Available APS
Amenities Available None
Waterfront No
View Mountain(s)
Roof Type Tile
Parking Type Dir Entry frm Garage, Electric Door Opener, RV Gate, RV Access/Parking
Private Pool No
Building
Lot Description Corner Lot, Natural Desert Front
Story 1
Builder Name Custom
Sewer Septic Tank
Water City Water
Architectural Style Ranch
Structure Type Covered Patio(s),Patio
Schools
Elementary Schools Inca Elementary School
Middle Schools Inca Elementary School
High Schools Youngker High School
School District Buckeye Union High School District
Others
HOA Fee Include No Fees
Senior Community No
Tax ID 504-22-158
Ownership Fee Simple
Acceptable Financing Cash, Conventional, FHA, VA Loan
Horse Property Y
Listing Terms Cash, Conventional, FHA, VA Loan
Financing Conventional
Read Less

Copyright 2024 Arizona Regional Multiple Listing Service, Inc. All rights reserved.
Bought with Realty ONE Group




