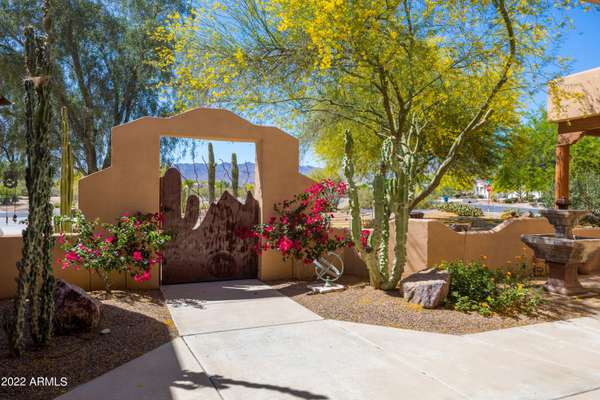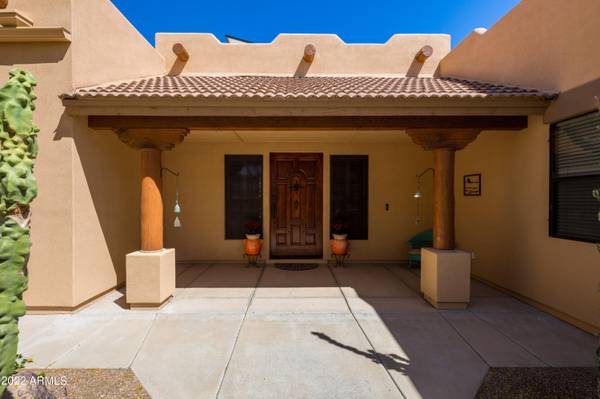For more information regarding the value of a property, please contact us for a free consultation.
3611 N 197th Court Buckeye, AZ 85396
Want to know what your home might be worth? Contact us for a FREE valuation!

Our team is ready to help you sell your home for the highest possible price ASAP
Key Details
Sold Price $1,100,000
Property Type Single Family Home
Sub Type Single Family - Detached
Listing Status Sold
Purchase Type For Sale
Square Footage 2,786 sqft
Price per Sqft $394
Subdivision Pasqualetti Mountain Ranch
MLS Listing ID 6381810
Sold Date 06/08/22
Style Territorial/Santa Fe
Bedrooms 3
HOA Fees $25/qua
HOA Y/N Yes
Originating Board Arizona Regional Multiple Listing Service (ARMLS)
Year Built 2002
Annual Tax Amount $4,818
Tax Year 2021
Lot Size 1.223 Acres
Acres 1.22
Property Description
A Classic Southwest Sonoran Desert Abode ~ Come, rest and rejuvenate your Spirit. This 3 bed, 2.5 bath, Custom Home offers a Formal Dining, Great Room, viga rafters, neutral paint, and tons of natural light. The kitchen is an Entertainer's dream with knotty alder cabinets, granite countertops, SS Appliances (including induction cooktop), and an expansive island that occupies the heart of this home. Backyard is complete with covered patio, diving pool w/travertine pool deck, outdoor kitchen w/grill/sear burner & refrigerator, custom firepit and is surrounded by Palms, Fruit trees with a privacy wall. 2 car extended garage with built in cabinets and an attached 42'6'' RV garage.
Location
State AZ
County Maricopa
Community Pasqualetti Mountain Ranch
Direction North on Jackrabbit which turns into 195th Ave, West on Osborn Rd, North on 196th Ln, West on Whitton Ave, South on 197th Court home on corner.
Rooms
Other Rooms Separate Workshop, Great Room, Family Room
Master Bedroom Split
Den/Bedroom Plus 4
Separate Den/Office Y
Interior
Interior Features Breakfast Bar, 9+ Flat Ceilings, Central Vacuum, Drink Wtr Filter Sys, Soft Water Loop, Kitchen Island, Double Vanity, Full Bth Master Bdrm, High Speed Internet, Granite Counters
Heating Electric
Cooling Refrigeration, Programmable Thmstat, Ceiling Fan(s)
Flooring Carpet, Tile
Fireplaces Type 1 Fireplace, Fire Pit, Family Room
Fireplace Yes
Window Features Skylight(s),Double Pane Windows
SPA None
Exterior
Exterior Feature Circular Drive, Covered Patio(s), Misting System, Patio, Private Yard, Built-in Barbecue
Garage Attch'd Gar Cabinets, Electric Door Opener, Extnded Lngth Garage, Over Height Garage, RV Gate, Separate Strge Area, RV Access/Parking, RV Garage
Garage Spaces 4.0
Garage Description 4.0
Fence Block, Wrought Iron
Pool Variable Speed Pump, Diving Pool
Utilities Available Propane
Amenities Available Management
Waterfront No
View Mountain(s)
Roof Type Tile,Foam
Private Pool Yes
Building
Lot Description Sprinklers In Rear, Sprinklers In Front, Cul-De-Sac, Gravel/Stone Front, Gravel/Stone Back, Natural Desert Front
Story 1
Builder Name Unknown
Sewer Septic Tank
Water Pvt Water Company
Architectural Style Territorial/Santa Fe
Structure Type Circular Drive,Covered Patio(s),Misting System,Patio,Private Yard,Built-in Barbecue
Schools
Elementary Schools Verrado Elementary School
Middle Schools Verrado Middle School
High Schools Verrado High School
School District Agua Fria Union High School District
Others
HOA Name Pasqualetti HOA
HOA Fee Include Maintenance Grounds
Senior Community No
Tax ID 502-62-006
Ownership Fee Simple
Acceptable Financing Cash, Conventional, VA Loan
Horse Property Y
Listing Terms Cash, Conventional, VA Loan
Financing Cash
Read Less

Copyright 2024 Arizona Regional Multiple Listing Service, Inc. All rights reserved.
Bought with Scott Schulte, LLC




