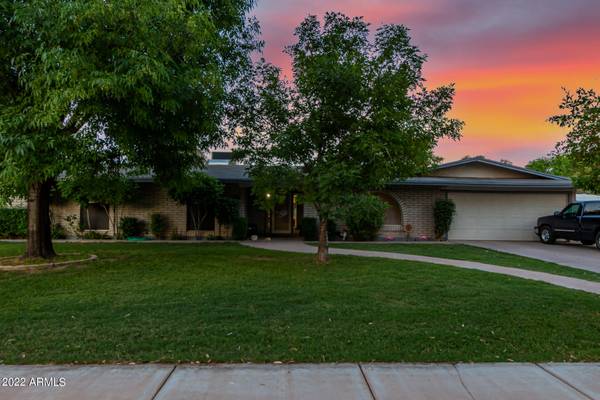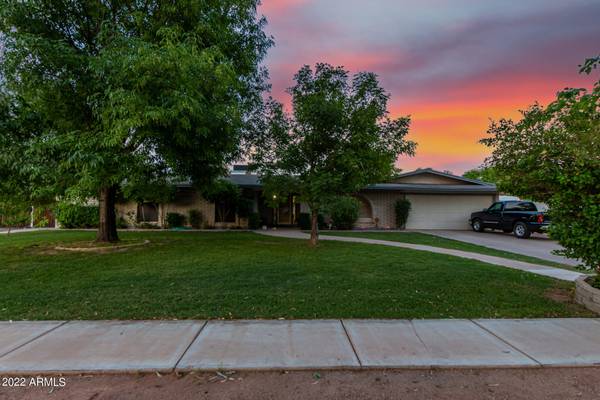For more information regarding the value of a property, please contact us for a free consultation.
1419 N Porter Place Gilbert, AZ 85234
Want to know what your home might be worth? Contact us for a FREE valuation!

Our team is ready to help you sell your home for the highest possible price ASAP
Key Details
Sold Price $990,000
Property Type Single Family Home
Sub Type Single Family - Detached
Listing Status Sold
Purchase Type For Sale
Square Footage 2,150 sqft
Price per Sqft $460
Subdivision Porter Acres Unit 2
MLS Listing ID 6388203
Sold Date 06/09/22
Style Ranch
Bedrooms 3
HOA Y/N No
Originating Board Arizona Regional Multiple Listing Service (ARMLS)
Year Built 1972
Annual Tax Amount $2,651
Tax Year 2021
Lot Size 1.479 Acres
Acres 1.48
Property Description
This is the horse property you long for! Located in the heart of Gilbert on over 1 acre IRRIGATED lot. It features a Casita complete with full kitchen, pantry, 1 bed and bath, and deck to take advantage of the gorgeous Arizona sunsets and skylines, plus a 1 car garage. The main house itself is very spacious offering 3 beds, 2.5 baths, & a den. Formal living room will greet you upon entering home along with a family room, formal dining and two extra bonus rooms that can be used as an office/game room, etc. Immaculate kitchen features SS appliances, ample cabinets/counter space, & tile backsplash. Main bedroom has a private exit, & a pristine bathroom w/vanity. Also including a refreshing pool, covered/extended patio, firepit, 2 car garage, double RV gates, & so much more!
Location
State AZ
County Maricopa
Community Porter Acres Unit 2
Direction South on Lindsay Rd, left on Melody Dr, left on Porter Pl and home will be on the right
Rooms
Other Rooms Guest Qtrs-Sep Entrn, Family Room, BonusGame Room
Guest Accommodations 1200.0
Den/Bedroom Plus 5
Separate Den/Office Y
Interior
Interior Features Pantry, 3/4 Bath Master Bdrm, High Speed Internet
Heating Electric
Cooling Refrigeration, Ceiling Fan(s)
Flooring Carpet, Tile
Fireplaces Number No Fireplace
Fireplaces Type Fire Pit, None
Fireplace No
Window Features Double Pane Windows
SPA None
Exterior
Exterior Feature Balcony, Covered Patio(s), Patio, Storage, Separate Guest House
Parking Features Dir Entry frm Garage, Electric Door Opener, Extnded Lngth Garage, RV Gate, Separate Strge Area, RV Access/Parking
Garage Spaces 3.0
Garage Description 3.0
Fence Block, Chain Link, Wood
Pool Private
Landscape Description Irrigation Back
Community Features Biking/Walking Path
Utilities Available SRP
Amenities Available None
Roof Type Composition
Private Pool Yes
Building
Lot Description Sprinklers In Front, Dirt Front, Grass Front, Grass Back, Auto Timer H2O Front, Irrigation Back
Story 1
Builder Name Unknown
Sewer Septic in & Cnctd, Septic Tank
Water City Water
Architectural Style Ranch
Structure Type Balcony,Covered Patio(s),Patio,Storage, Separate Guest House
New Construction No
Schools
Elementary Schools Neely Traditional Academy
Middle Schools Mesquite Jr High School
High Schools Gilbert High School
School District Gilbert Unified District
Others
HOA Fee Include No Fees
Senior Community No
Tax ID 304-10-060
Ownership Fee Simple
Acceptable Financing Cash, Conventional, FHA, VA Loan
Horse Property Y
Listing Terms Cash, Conventional, FHA, VA Loan
Financing Conventional
Read Less

Copyright 2024 Arizona Regional Multiple Listing Service, Inc. All rights reserved.
Bought with Aurora Properties



