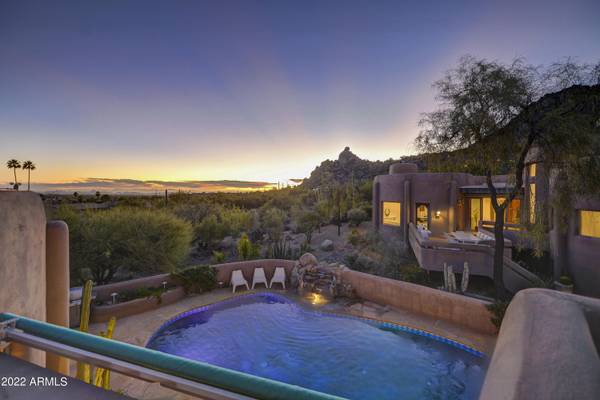For more information regarding the value of a property, please contact us for a free consultation.
35635 N MEANDER Way Carefree, AZ 85377
Want to know what your home might be worth? Contact us for a FREE valuation!

Our team is ready to help you sell your home for the highest possible price ASAP
Key Details
Sold Price $1,999,000
Property Type Single Family Home
Sub Type Single Family - Detached
Listing Status Sold
Purchase Type For Sale
Square Footage 6,000 sqft
Price per Sqft $333
Subdivision Carefree Plat 3B
MLS Listing ID 6336759
Sold Date 08/05/22
Style Territorial/Santa Fe
Bedrooms 4
HOA Y/N No
Originating Board Arizona Regional Multiple Listing Service (ARMLS)
Year Built 1992
Annual Tax Amount $4,995
Tax Year 2021
Lot Size 1.669 Acres
Acres 1.67
Property Description
THE BEST PRICE OF THE YEAR. These BREATHTAKING VIEWS will have you wondering how it's possible to make them yours at this price! Extensive improvements and sharp detail fill this home inside & out giving a true feeling of Carefree Situated perfectly on 1.67 acres boasts privacy and expansive views that you need to see to appreciate. Inside you are welcomed by a mid-century modern vibe, soaring ceilings, & abundance of natural light. Distinguished architectural notes carry throughout. Spacious master suite has private balcony, beehive fireplace, & sunroom. Two guest en suite bedrooms & detached casita. Backyard features heated pool, spa, BBQ & fireplace for hot days & cool nights. Owned solar panels to top it all off. All furniture may be included in sale by separate bi
Location
State AZ
County Maricopa
Community Carefree Plat 3B
Direction North on Tom Darlington, west onto Meander Way. Continue to home on the right.
Rooms
Other Rooms Guest Qtrs-Sep Entrn, ExerciseSauna Room
Basement Finished
Guest Accommodations 600.0
Master Bedroom Upstairs
Den/Bedroom Plus 4
Ensuite Laundry Dryer Included, Inside, Stacked Washer/Dryer, Washer Included
Separate Den/Office N
Interior
Interior Features Mstr Bdrm Sitting Rm, Upstairs, Walk-In Closet(s), Breakfast Bar, Central Vacuum, Wet Bar, Kitchen Island, Pantry, Bidet, Double Vanity, Full Bth Master Bdrm, Separate Shwr & Tub, Tub with Jets, High Speed Internet, Granite Counters
Laundry Location Dryer Included, Inside, Stacked Washer/Dryer, Washer Included
Heating Electric
Cooling Refrigeration, Programmable Thmstat, Ceiling Fan(s)
Flooring Carpet, Stone, Tile, Wood
Fireplaces Type 3+ Fireplace, Exterior Fireplace, Family Room, Living Room, Master Bedroom, Gas
Fireplace Yes
Window Features Mechanical Sun Shds, Skylight(s), Wood Frames, Double Pane Windows
SPA Heated, Private
Laundry Dryer Included, Inside, Stacked Washer/Dryer, Washer Included
Exterior
Exterior Feature Balcony, Covered Patio(s), Private Yard, Built-in Barbecue, Separate Guest House
Garage Attch'd Gar Cabinets, Dir Entry frm Garage, Electric Door Opener, Extnded Lngth Garage, Over Height Garage
Garage Spaces 3.0
Garage Description 3.0
Fence Block
Pool Variable Speed Pump, Fenced, Heated, Private
Utilities Available APS, SW Gas
Amenities Available None
Waterfront No
View City Lights, Mountain(s)
Roof Type Foam
Parking Type Attch'd Gar Cabinets, Dir Entry frm Garage, Electric Door Opener, Extnded Lngth Garage, Over Height Garage
Building
Lot Description Sprinklers In Rear, Sprinklers In Front, Desert Back, Desert Front, Natural Desert Back, Auto Timer H2O Front, Natural Desert Front, Auto Timer H2O Back
Story 2
Builder Name Skorish
Sewer Septic in & Cnctd, Septic Tank
Water City Water
Architectural Style Territorial/Santa Fe
Structure Type Balcony, Covered Patio(s), Private Yard, Built-in Barbecue, Separate Guest House
Schools
Elementary Schools Black Mountain Elementary School
Middle Schools Sonoran Trails Middle School
High Schools Cactus Shadows High School
School District Cave Creek Unified District
Others
HOA Fee Include No Fees
Senior Community No
Tax ID 216-32-013
Ownership Fee Simple
Acceptable Financing Cash, Conventional
Horse Property N
Listing Terms Cash, Conventional
Financing Conventional
Read Less

Copyright 2024 Arizona Regional Multiple Listing Service, Inc. All rights reserved.
Bought with Engel & Voelkers Scottsdale




