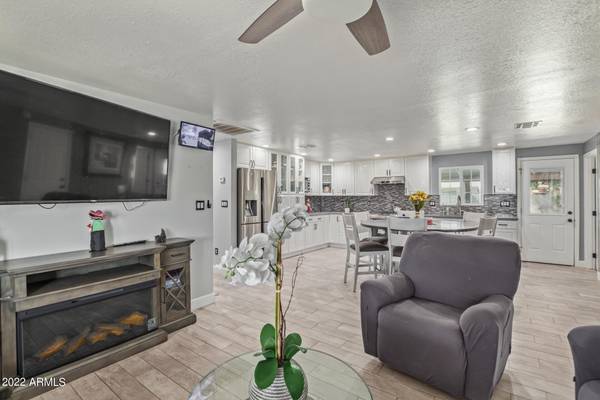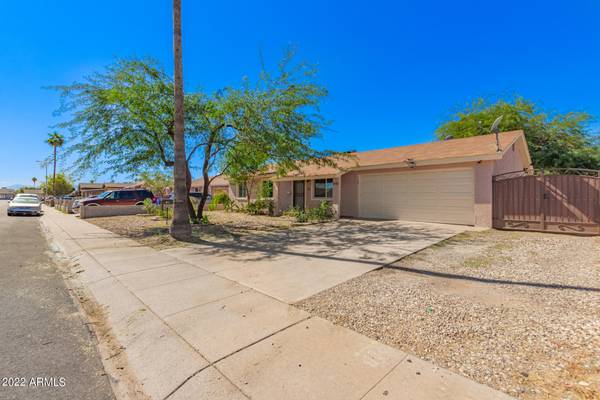For more information regarding the value of a property, please contact us for a free consultation.
2032 N 66TH Avenue Phoenix, AZ 85035
Want to know what your home might be worth? Contact us for a FREE valuation!

Our team is ready to help you sell your home for the highest possible price ASAP
Key Details
Sold Price $340,000
Property Type Single Family Home
Sub Type Single Family - Detached
Listing Status Sold
Purchase Type For Sale
Square Footage 1,092 sqft
Price per Sqft $311
Subdivision Maryvale Terrace 38
MLS Listing ID 6475014
Sold Date 12/08/22
Bedrooms 4
HOA Y/N No
Originating Board Arizona Regional Multiple Listing Service (ARMLS)
Year Built 1971
Annual Tax Amount $725
Tax Year 2022
Lot Size 6,961 Sqft
Acres 0.16
Property Description
Coming soon- Come see this beautiful 4 bed 2 bath home in Phoenix, AZ 85035. Conveniently located, less than a mile from the I-10 and new 202 freeway. Very well maintained inside and out with new kitchen cabinets, tile floors throughout the house and newly remodeled baths. 2 car garage (1 of those is extended, big enough to fit a truck), covered backyard patio, block fence, grass backyard with shed for your tools and water softener system. You have to come and see it to appreciate. Close to Banner Estrella Hospital, restaurants, shopping centers, Westgate Entertainment District and only 15 min from downtown. Don't miss out and book an appointment, call today!
Location
State AZ
County Maricopa
Community Maryvale Terrace 38
Direction FROM MCDOWELL RD AND 67TH AVE GO NORTH ON 67TH TO PALM, LEFT ON PALM TO 66TH AVE, NORTH ON 66TH AVE TO PROPERTY.
Rooms
Den/Bedroom Plus 4
Ensuite Laundry Wshr/Dry HookUp Only
Separate Den/Office N
Interior
Interior Features Eat-in Kitchen, Pantry, Full Bth Master Bdrm
Laundry Location Wshr/Dry HookUp Only
Heating Electric
Cooling Refrigeration, Ceiling Fan(s)
Flooring Tile
Fireplaces Number No Fireplace
Fireplaces Type None
Fireplace No
Window Features Double Pane Windows
SPA None
Laundry Wshr/Dry HookUp Only
Exterior
Exterior Feature Other
Garage RV Gate
Garage Spaces 2.0
Garage Description 2.0
Fence Block
Pool None
Landscape Description Irrigation Back
Utilities Available SRP, SW Gas
Amenities Available None
Waterfront No
Roof Type Composition
Parking Type RV Gate
Private Pool No
Building
Lot Description Gravel/Stone Front, Gravel/Stone Back, Grass Back, Irrigation Back
Story 1
Builder Name JOHN F LONG
Sewer Public Sewer
Water City Water
Structure Type Other
Schools
Elementary Schools Cartwright School
Middle Schools Marc T. Atkinson Middle School
High Schools Trevor Browne High School
School District Phoenix Union High School District
Others
HOA Fee Include No Fees
Senior Community No
Tax ID 103-12-130
Ownership Fee Simple
Acceptable Financing Cash, Conventional, FHA, VA Loan
Horse Property N
Listing Terms Cash, Conventional, FHA, VA Loan
Financing Conventional
Read Less

Copyright 2024 Arizona Regional Multiple Listing Service, Inc. All rights reserved.
Bought with My Home Group Real Estate




