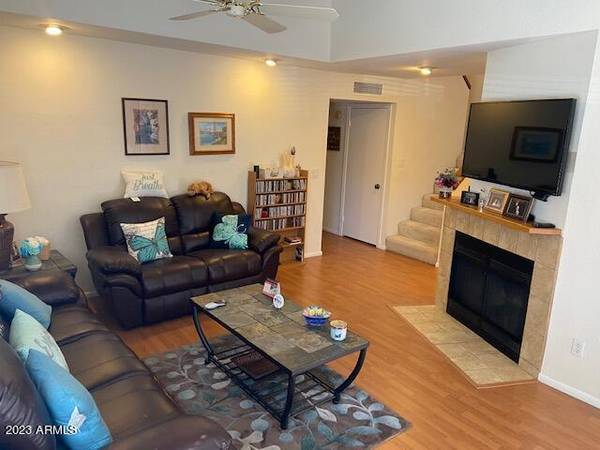For more information regarding the value of a property, please contact us for a free consultation.
16644 N 33RD Street #101 Phoenix, AZ 85032
Want to know what your home might be worth? Contact us for a FREE valuation!

Our team is ready to help you sell your home for the highest possible price ASAP
Key Details
Sold Price $320,000
Property Type Townhouse
Sub Type Townhouse
Listing Status Sold
Purchase Type For Sale
Square Footage 1,368 sqft
Price per Sqft $233
Subdivision Dream Creek Phase 1 Unit 44-53 57-66
MLS Listing ID 6528274
Sold Date 04/24/23
Style Contemporary
Bedrooms 3
HOA Fees $210/mo
HOA Y/N Yes
Originating Board Arizona Regional Multiple Listing Service (ARMLS)
Year Built 1985
Annual Tax Amount $684
Tax Year 2022
Lot Size 1,186 Sqft
Acres 0.03
Property Description
Welcome to this quiet, clean and neat home in a well-maintained community. This unit has the largest square footage in Dream Creek and is located next to the pool and Spa.
**Seller is offering to pay for a 1 year Home Warranty.
You start by going through the gated entry into a private tree-shaded courtyard. Upon entering the home you'll notice the soaring ceilings and wood-burning fireplace. The kitchen has been updated with quartz counters and laminated wood flooring throughout. Two bedrooms and full bath upstairs and one bedroom and full bath down stairs.
Big screen TV above the fireplace, washer, dryer, fridge and microwave convey. Don't forget to look in the large extended one-car garage while you're there.
Location
State AZ
County Maricopa
Community Dream Creek Phase 1 Unit 44-53 57-66
Rooms
Other Rooms Guest Qtrs-Sep Entrn, Family Room
Master Bedroom Upstairs
Den/Bedroom Plus 3
Separate Den/Office N
Interior
Interior Features Upstairs, Vaulted Ceiling(s), Full Bth Master Bdrm
Heating Electric
Cooling Refrigeration, Ceiling Fan(s)
Flooring Carpet, Laminate
Fireplaces Type 1 Fireplace, Living Room
Fireplace Yes
SPA None
Exterior
Exterior Feature Patio, Private Yard
Garage Extnded Lngth Garage
Garage Spaces 1.0
Garage Description 1.0
Fence Block
Pool None
Landscape Description Irrigation Front
Community Features Community Spa Htd, Community Pool, Biking/Walking Path
Utilities Available APS
Waterfront No
Roof Type Composition
Parking Type Extnded Lngth Garage
Private Pool No
Building
Lot Description Gravel/Stone Front, Natural Desert Front, Irrigation Front
Story 2
Builder Name UNK
Sewer Public Sewer
Water City Water
Architectural Style Contemporary
Structure Type Patio,Private Yard
Schools
Elementary Schools Whispering Wind Academy
Middle Schools Greenway Middle School
High Schools Paradise Valley High School
School District Paradise Valley Unified District
Others
HOA Name Dream Creek Condo
HOA Fee Include Roof Repair,Air Cond/Heating,Roof Replacement,Maintenance Exterior
Senior Community No
Tax ID 214-32-412
Ownership Fee Simple
Acceptable Financing Conventional, FHA, VA Loan
Horse Property N
Listing Terms Conventional, FHA, VA Loan
Financing FHA
Read Less

Copyright 2024 Arizona Regional Multiple Listing Service, Inc. All rights reserved.
Bought with eXp Realty




