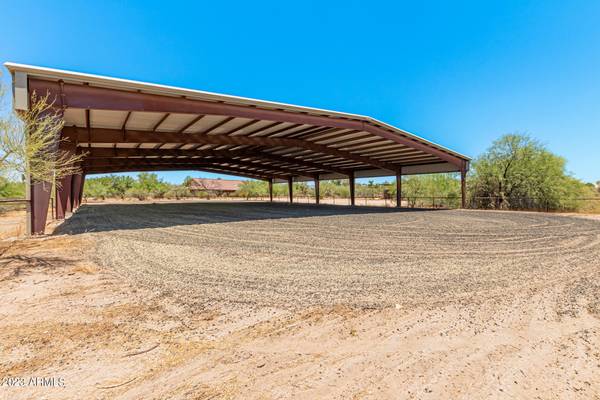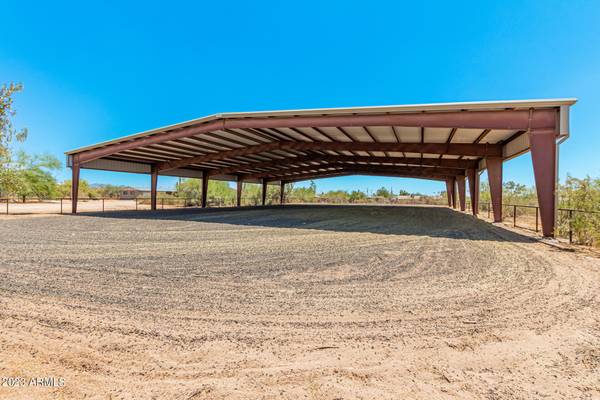For more information regarding the value of a property, please contact us for a free consultation.
27813 N 44 Street Cave Creek, AZ 85331
Want to know what your home might be worth? Contact us for a FREE valuation!

Our team is ready to help you sell your home for the highest possible price ASAP
Key Details
Sold Price $1,650,000
Property Type Mobile Home
Sub Type Mfg/Mobile Housing
Listing Status Sold
Purchase Type For Sale
Square Footage 1,624 sqft
Price per Sqft $1,016
Subdivision Pinnacle Vista
MLS Listing ID 6569312
Sold Date 11/06/23
Style Ranch
Bedrooms 3
HOA Y/N No
Originating Board Arizona Regional Multiple Listing Service (ARMLS)
Year Built 2022
Annual Tax Amount $2,901
Tax Year 2022
Lot Size 4.500 Acres
Acres 4.5
Property Description
Rare opportunity to purchase horse property in Dynamite corridor, 3 parcels 212-18-020 D,E&F total of 4.5 acres-120x100 covered arena w 40 ft uncovered on both ends200x100 total. 2 barns 1 w 6 box stalls, hay storage & wash area, & 1 w 4 box stalls w runs, tack room & feed room. Storage building/carport, garage for trailers, supplies, hay/feed storage. additional large covered area for more stalls , sawdust bin, turn outs - most of the Property is fenced w no climb fencing. 2022 Cavco 3 bed 2 bath home w great room/kitchen covered front porch move in ready in new condition, home sits on lot D which is 1 acre, arena is on lot F 2.5 acres & lot E is vacant ready for whatever you want to add with county approval, room for an arena, sight built home, more barns, make your dreams come true
Location
State AZ
County Maricopa
Community Pinnacle Vista
Direction from Dynamite south on 44th street home on East side- double gate
Rooms
Other Rooms Great Room
Master Bedroom Downstairs
Den/Bedroom Plus 3
Separate Den/Office N
Interior
Interior Features Master Downstairs, Eat-in Kitchen, Breakfast Bar, Vaulted Ceiling(s), Kitchen Island, 3/4 Bath Master Bdrm, Double Vanity, High Speed Internet, Laminate Counters
Heating Electric, Other
Cooling Refrigeration, See Remarks
Flooring Carpet, Vinyl
Fireplaces Number No Fireplace
Fireplaces Type None
Fireplace No
Window Features Double Pane Windows
SPA None
Exterior
Exterior Feature Covered Patio(s), Patio, Storage
Parking Features RV Gate, RV Access/Parking, Gated
Garage Spaces 1.0
Carport Spaces 3
Garage Description 1.0
Fence See Remarks
Pool None
Utilities Available APS
Amenities Available None
View Mountain(s)
Roof Type Composition
Private Pool No
Building
Lot Description Natural Desert Back, Natural Desert Front
Story 1
Builder Name Cavco
Sewer Septic in & Cnctd, Septic Tank
Water City Water
Architectural Style Ranch
Structure Type Covered Patio(s),Patio,Storage
New Construction No
Schools
Elementary Schools Horseshoe Trails Elementary School
Middle Schools Sonoran Trails Middle School
High Schools Cactus High School
School District Cave Creek Unified District
Others
HOA Fee Include No Fees
Senior Community No
Tax ID 212-18-020-D
Ownership Fee Simple
Acceptable Financing Cash, Conventional, 1031 Exchange
Horse Property Y
Horse Feature Arena, Barn, Bridle Path Access, Corral(s), Stall, Tack Room
Listing Terms Cash, Conventional, 1031 Exchange
Financing Conventional
Read Less

Copyright 2024 Arizona Regional Multiple Listing Service, Inc. All rights reserved.
Bought with HomeSmart



