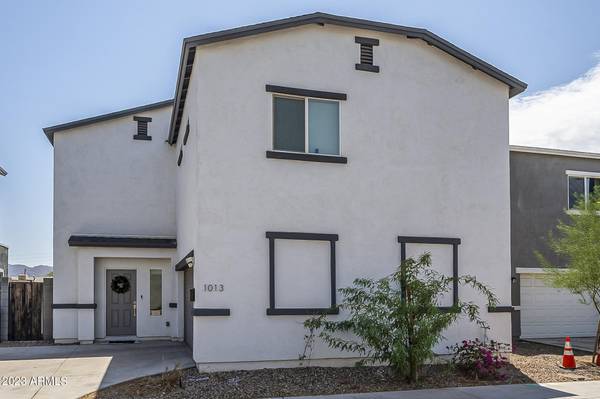For more information regarding the value of a property, please contact us for a free consultation.
1013 E ODEUM Lane Phoenix, AZ 85040
Want to know what your home might be worth? Contact us for a FREE valuation!

Our team is ready to help you sell your home for the highest possible price ASAP
Key Details
Sold Price $399,840
Property Type Single Family Home
Sub Type Single Family - Detached
Listing Status Sold
Purchase Type For Sale
Square Footage 1,892 sqft
Price per Sqft $211
Subdivision Rancho Monte Vista
MLS Listing ID 6596476
Sold Date 12/13/23
Style Spanish
Bedrooms 3
HOA Fees $67/mo
HOA Y/N Yes
Originating Board Arizona Regional Multiple Listing Service (ARMLS)
Year Built 2020
Annual Tax Amount $2,219
Tax Year 2022
Lot Size 3,044 Sqft
Acres 0.07
Property Description
Big Price drop! PLUS 2-1 Rate Buy Down Offered: $9K credit- call for details! Discover the perfect blend of modern design and comfortable living in this 2020 built 3 bed, 2.5 bath, two-story home. This home has TONS of builder upgrades! The seamless flow between the main living spaces and kitchen is ideal for entertaining, featuring white shaker cabinets, quartz countertops and a walk-in pantry, stainless steel appliances. The bathrooms all feature upgraded tile & countertops. The low maintenance backyard is perfect for enjoying the summer nights and firing up the BBQ, with turf, pavers and a covered patio. Minutes from restaurants, shopping and parks, this property has so much to offer!
Location
State AZ
County Maricopa
Community Rancho Monte Vista
Direction West on Broadway Rd, right onto S 9th St, right onto W Odeum Ln, and the property is on the right hand side
Rooms
Master Bedroom Upstairs
Den/Bedroom Plus 3
Separate Den/Office N
Interior
Interior Features Upstairs, Eat-in Kitchen, 9+ Flat Ceilings, Vaulted Ceiling(s), Kitchen Island, Full Bth Master Bdrm
Heating Electric
Cooling Refrigeration, Programmable Thmstat, Ceiling Fan(s)
Flooring Carpet, Tile
Fireplaces Number No Fireplace
Fireplaces Type None
Fireplace No
Window Features Double Pane Windows,Low Emissivity Windows
SPA None
Exterior
Exterior Feature Covered Patio(s), Patio
Garage Spaces 2.0
Garage Description 2.0
Fence Block
Pool None
Utilities Available SRP
Amenities Available Rental OK (See Rmks)
Waterfront No
Roof Type Composition
Private Pool No
Building
Lot Description Gravel/Stone Front
Story 2
Builder Name UNK
Sewer Public Sewer
Water City Water
Architectural Style Spanish
Structure Type Covered Patio(s),Patio
Schools
Elementary Schools Franklin Police And Fire High School
Middle Schools Cesar E Chavez Community School
High Schools South Mountain High School
School District Phoenix Union High School District
Others
HOA Name Rancho Monte Vista
HOA Fee Include Maintenance Grounds,Street Maint
Senior Community No
Tax ID 113-19-058
Ownership Fee Simple
Acceptable Financing Cash, Conventional, 1031 Exchange, FHA, VA Loan
Horse Property N
Listing Terms Cash, Conventional, 1031 Exchange, FHA, VA Loan
Financing Conventional
Read Less

Copyright 2024 Arizona Regional Multiple Listing Service, Inc. All rights reserved.
Bought with A.Z. & Associates




