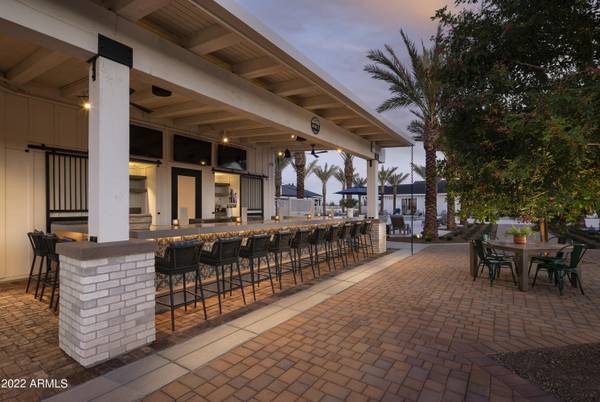For more information regarding the value of a property, please contact us for a free consultation.
11300 N Casa Dega Drive #1034 Surprise, AZ 85388
Want to know what your home might be worth? Contact us for a FREE valuation!

Our team is ready to help you sell your home for the highest possible price ASAP
Key Details
Sold Price $481,183
Property Type Condo
Sub Type Apartment Style/Flat
Listing Status Sold
Purchase Type For Sale
Square Footage 1,500 sqft
Price per Sqft $320
Subdivision Toll At Prasada Phase 1 Various Tracts & Parcels R
MLS Listing ID 6424789
Sold Date 12/20/23
Bedrooms 2
HOA Fees $760/mo
HOA Y/N Yes
Originating Board Arizona Regional Multiple Listing Service (ARMLS)
Year Built 2023
Annual Tax Amount $5,600
Tax Year 2022
Lot Size 0.291 Acres
Acres 0.29
Property Description
Situated within close proximity to the clubhouse and amenities, this luxury villa is perfect for lock-and-leave living. Designer upgrades throughout include white shaker cabinets with black hardware, quartz countertops, full-height tile backsplash in kitchen, stainless-steel Whirlpool appliances, and wood flooring in the main living spaces. The well-appointed kitchen with large center island opens to the dining and great room, offering the perfect area for effortless entertaining. Split floor plan offers privacy between the primary bedroom and secondary bedroom. The spa-like primary bathroom features a dual-sink vanity, upgraded walk-in shower with tile surround, and roomy walk-in closet. Additional highlights include a spacious first-floor laundry room and convenient drop zone. Incredible amenities including a private golf club, clubhouse, restaurants, cafes, pools, a full-service spa, state-of-the-art fitness center, movement studio, tennis, bocce and pickleball courts, and much more.
Location
State AZ
County Maricopa
Community Toll At Prasada Phase 1 Various Tracts & Parcels R
Direction Exit AZ-303 Loop N. on Cactus Rd. Take Cactus Rd west through Cotton Ln. Turn left (south) onto N. Magnolia Dr. Stop at the staff-gated entry to check-in & proceed to the sales center/model complex.
Rooms
Other Rooms Great Room
Master Bedroom Split
Den/Bedroom Plus 2
Ensuite Laundry Wshr/Dry HookUp Only
Separate Den/Office N
Interior
Interior Features Upstairs, Breakfast Bar, Kitchen Island, Pantry, 3/4 Bath Master Bdrm, Double Vanity, High Speed Internet
Laundry Location Wshr/Dry HookUp Only
Heating Electric
Cooling Refrigeration, Programmable Thmstat
Flooring Carpet, Wood
Fireplaces Number No Fireplace
Fireplaces Type None
Fireplace No
Window Features ENERGY STAR Qualified Windows,Double Pane Windows,Low Emissivity Windows
SPA None
Laundry Wshr/Dry HookUp Only
Exterior
Exterior Feature Balcony, Private Street(s)
Garage Electric Door Opener
Garage Spaces 2.0
Garage Description 2.0
Fence None
Pool None
Community Features Gated Community, Community Spa Htd, Community Spa, Community Pool Htd, Community Pool, Guarded Entry, Golf, Tennis Court(s), Biking/Walking Path, Clubhouse, Fitness Center
Utilities Available APS
Amenities Available Management
Waterfront No
Roof Type Composition
Parking Type Electric Door Opener
Private Pool No
Building
Lot Description Desert Back, Desert Front
Story 2
Builder Name Toll Brothers
Sewer Sewer in & Cnctd, Public Sewer
Water City Water
Structure Type Balcony,Private Street(s)
New Construction No
Schools
Elementary Schools Sonoran Heights Elementary
Middle Schools Mountain View - Waddell
High Schools Shadow Ridge High School
School District Dysart Unified District
Others
HOA Name Sterling Grove
HOA Fee Include Roof Repair,Sewer,Pest Control,Maintenance Grounds,Street Maint,Front Yard Maint,Trash,Water,Roof Replacement,Maintenance Exterior
Senior Community No
Tax ID 502-13-783
Ownership Condominium
Acceptable Financing Cash
Horse Property N
Listing Terms Cash
Financing Conventional
Read Less

Copyright 2024 Arizona Regional Multiple Listing Service, Inc. All rights reserved.
Bought with Fathom Realty




