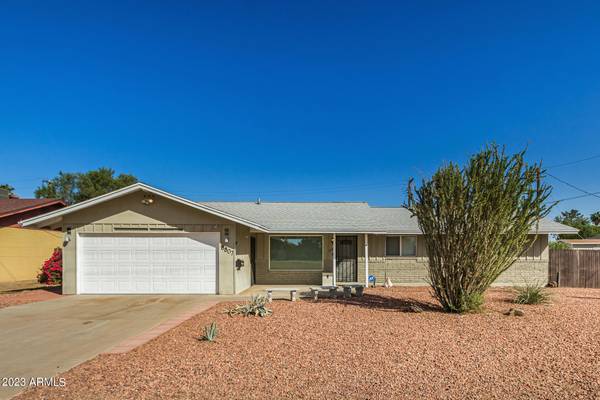For more information regarding the value of a property, please contact us for a free consultation.
6807 N 39TH Avenue Phoenix, AZ 85019
Want to know what your home might be worth? Contact us for a FREE valuation!

Our team is ready to help you sell your home for the highest possible price ASAP
Key Details
Sold Price $356,000
Property Type Single Family Home
Sub Type Single Family - Detached
Listing Status Sold
Purchase Type For Sale
Square Footage 1,660 sqft
Price per Sqft $214
Subdivision Fleetwood Unit 1
MLS Listing ID 6621878
Sold Date 01/12/24
Style Ranch
Bedrooms 3
HOA Y/N No
Originating Board Arizona Regional Multiple Listing Service (ARMLS)
Year Built 1956
Annual Tax Amount $1,054
Tax Year 2023
Lot Size 7,484 Sqft
Acres 0.17
Property Description
Location, location, location!! This beautifully maintained home nestled on a desirable corner lot in front of La Pradera Park is now for sale! Low-care landscaping, a 2-car garage, & a front patio for relaxing mornings. Welcoming interior showcases an inviting living room, soothing palette, & wood-look flooring. Just beyond lies a bright family room & a bonus room, ideal spaces for intimate gatherings. A formal dining room stands ready to host a feast for those special occasions! Impeccable kitchen has ample white cabinets, a breakfast bar, & built-in appliances. The gorgeous main bedroom boasts double closets & a bathroom for added convenience. Washer & dryer included! Discover a serene backyard with a covered patio, an RV gate, & lush grass. Take advantage of this fantastic opportunity!
Location
State AZ
County Maricopa
Community Fleetwood Unit 1
Direction Head west on W Glendale Ave, Turn left onto N 39th Ave. Property will be on the left.
Rooms
Other Rooms Family Room, BonusGame Room
Master Bedroom Not split
Den/Bedroom Plus 4
Separate Den/Office N
Interior
Interior Features Breakfast Bar, 9+ Flat Ceilings, No Interior Steps, 3/4 Bath Master Bdrm, High Speed Internet, Laminate Counters
Heating Electric, Natural Gas
Cooling Refrigeration, Ceiling Fan(s)
Flooring Carpet, Tile
Fireplaces Number No Fireplace
Fireplaces Type None
Fireplace No
Window Features Double Pane Windows
SPA None
Exterior
Exterior Feature Covered Patio(s), Patio
Garage Electric Door Opener, RV Gate
Garage Spaces 2.0
Garage Description 2.0
Fence Chain Link, Wood
Pool None
Community Features Near Bus Stop, Biking/Walking Path
Utilities Available SRP, SW Gas
Amenities Available None
Waterfront No
Roof Type Composition
Parking Type Electric Door Opener, RV Gate
Private Pool No
Building
Lot Description Alley, Corner Lot, Desert Front, Gravel/Stone Front, Grass Back
Story 1
Builder Name Unknown
Sewer Public Sewer
Water City Water
Architectural Style Ranch
Structure Type Covered Patio(s),Patio
Schools
Elementary Schools Catalina Ventura School
Middle Schools Catalina Ventura School
High Schools Alhambra High School
School District Phoenix Union High School District
Others
HOA Fee Include No Fees
Senior Community No
Tax ID 152-03-020
Ownership Fee Simple
Acceptable Financing Cash, Conventional, 1031 Exchange, FHA, VA Loan
Horse Property N
Listing Terms Cash, Conventional, 1031 Exchange, FHA, VA Loan
Financing Conventional
Read Less

Copyright 2024 Arizona Regional Multiple Listing Service, Inc. All rights reserved.
Bought with Realty ONE Group




