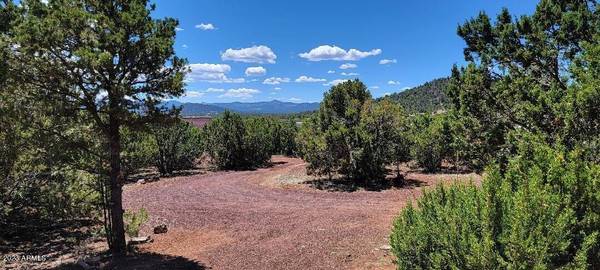For more information regarding the value of a property, please contact us for a free consultation.
75 N 3132 -- Vernon, AZ 85940
Want to know what your home might be worth? Contact us for a FREE valuation!

Our team is ready to help you sell your home for the highest possible price ASAP
Key Details
Sold Price $300,000
Property Type Single Family Home
Sub Type Single Family - Detached
Listing Status Sold
Purchase Type For Sale
Square Footage 960 sqft
Price per Sqft $312
Subdivision Show Low Highlands
MLS Listing ID 6560963
Sold Date 02/21/24
Style Other (See Remarks)
Bedrooms 2
HOA Y/N No
Originating Board Arizona Regional Multiple Listing Service (ARMLS)
Year Built 1979
Annual Tax Amount $670
Tax Year 2022
Lot Size 2.340 Acres
Acres 2.34
Property Description
You must see this completely remodeled, beautiful 2 bed, 1 bath A-Frame. The kitchen is brand new with quartz counters, new plumbing, fixtures and appliances. All new flooring, lighting, stair well, blinds, tankless water heater, paint inside and out and mini splits for efficeincy. This home comes with everything in it and ready to move in or use as a short term rental when you aren't using it. The house sits on 2.34 acres for privacy and has a laundry/utility buiding off the back deck, a connex container and shop. All the deck furniture and outdoor grill also convey and only 15 minutes outside of Show Low to enjoy all the amenities of being in town. The views from the front deck are incredible especially when snow capped. Call to see today. This is a must see.
Location
State AZ
County Apache
Community Show Low Highlands
Direction Show Low heading E on 60, stay on 60E at Y to a Left turn on CR 3137. 2nd left past the Jesus sign. Take 3137 to N3132 and go Right thru 1st intersection to sign on the L. Red 47 sign is at 1st ent.
Rooms
Other Rooms Separate Workshop
Master Bedroom Split
Den/Bedroom Plus 2
Separate Den/Office N
Interior
Interior Features Master Downstairs, Breakfast Bar, Furnished(See Rmrks), Vaulted Ceiling(s), Kitchen Island, High Speed Internet
Heating Mini Split
Cooling Mini Split
Flooring Vinyl
Fireplaces Number No Fireplace
Fireplaces Type None
Fireplace No
Window Features Skylight(s),Double Pane Windows
SPA None
Exterior
Exterior Feature Circular Drive, Storage
Carport Spaces 1
Fence None
Pool None
Utilities Available Propane
Amenities Available None
Waterfront No
View Mountain(s)
Roof Type Metal
Private Pool No
Building
Lot Description Natural Desert Back, Natural Desert Front
Story 2
Builder Name Unknown
Sewer Septic in & Cnctd, Septic Tank
Water Pvt Water Company
Architectural Style Other (See Remarks)
Structure Type Circular Drive,Storage
Schools
Elementary Schools Out Of Maricopa Cnty
Middle Schools Out Of Maricopa Cnty
High Schools Out Of Maricopa Cnty
School District Sanders Unified District
Others
HOA Fee Include No Fees
Senior Community No
Tax ID 106-37-093
Ownership Fee Simple
Acceptable Financing Conventional
Horse Property Y
Listing Terms Conventional
Financing Conventional
Read Less

Copyright 2024 Arizona Regional Multiple Listing Service, Inc. All rights reserved.
Bought with Non-MLS Office




