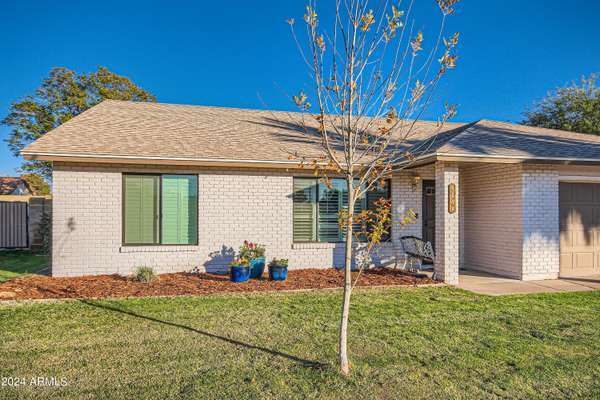For more information regarding the value of a property, please contact us for a free consultation.
1219 N BRIGHTON -- Mesa, AZ 85207
Want to know what your home might be worth? Contact us for a FREE valuation!

Our team is ready to help you sell your home for the highest possible price ASAP
Key Details
Sold Price $520,000
Property Type Single Family Home
Sub Type Single Family - Detached
Listing Status Sold
Purchase Type For Sale
Square Footage 1,788 sqft
Price per Sqft $290
Subdivision Stoneybrook Three Lot 293-354 Tr A
MLS Listing ID 6649135
Sold Date 02/23/24
Style Ranch
Bedrooms 4
HOA Y/N No
Originating Board Arizona Regional Multiple Listing Service (ARMLS)
Year Built 1990
Annual Tax Amount $1,753
Tax Year 2023
Lot Size 0.289 Acres
Acres 0.29
Property Description
This single level charmer is on a huge corner lot with 2 RV gates. No HOA in this neighborhood so bring all your toys! Freshly updated kitchen and baths, with quartz counters, new gray and white interior paint throughout. Kitchen has all stainless appliances, new farm style sink and large pantry. Split floorplan with play pool out back. Newer pool equipment and Hot tub/spa. New west facing windows, vaulted ceilings with fans in every room. Primary bedroom has 2 closets, and 2 custom barn doors. Custom tile shower in primary bathroom. Bay window with storage bench in dining area, and a wood burning fireplace in the family room.
Location
State AZ
County Maricopa
Community Stoneybrook Three Lot 293-354 Tr A
Direction East on Power to Revolta. North on Revolta, right/east on Greenway St. Road curves north/left and turns into Brighton. House is on the corner.
Rooms
Other Rooms Great Room
Master Bedroom Split
Den/Bedroom Plus 4
Separate Den/Office N
Interior
Interior Features Eat-in Kitchen, Breakfast Bar, No Interior Steps, Kitchen Island, Pantry, 3/4 Bath Master Bdrm, Double Vanity, High Speed Internet
Heating Electric
Cooling Refrigeration
Flooring Vinyl
Fireplaces Type 1 Fireplace
Fireplace Yes
Window Features Double Pane Windows,Low Emissivity Windows,Tinted Windows
SPA Above Ground,Heated,Private
Exterior
Exterior Feature Covered Patio(s), Patio
Garage Electric Door Opener
Garage Spaces 2.0
Garage Description 2.0
Fence Block
Pool Play Pool, Private
Utilities Available SRP
Amenities Available None
Waterfront No
Roof Type Composition
Parking Type Electric Door Opener
Private Pool Yes
Building
Lot Description Corner Lot, Gravel/Stone Back, Grass Front, Grass Back
Story 1
Builder Name McAfee Brown
Sewer Public Sewer
Water City Water
Architectural Style Ranch
Structure Type Covered Patio(s),Patio
Schools
Elementary Schools Falcon Hill Elementary School
Middle Schools Fremont Junior High School
High Schools Red Mountain High School
School District Mesa Unified District
Others
HOA Fee Include No Fees
Senior Community No
Tax ID 218-04-025
Ownership Fee Simple
Acceptable Financing Conventional, FHA, VA Loan
Horse Property N
Listing Terms Conventional, FHA, VA Loan
Financing Conventional
Read Less

Copyright 2024 Arizona Regional Multiple Listing Service, Inc. All rights reserved.
Bought with RE/MAX Alliance Group




