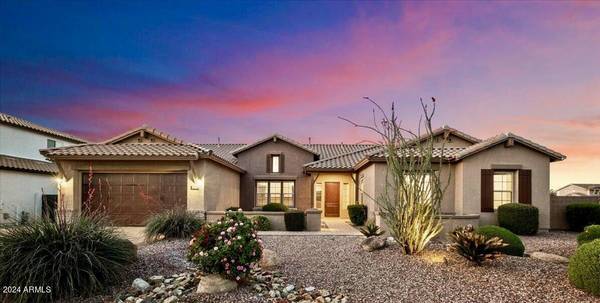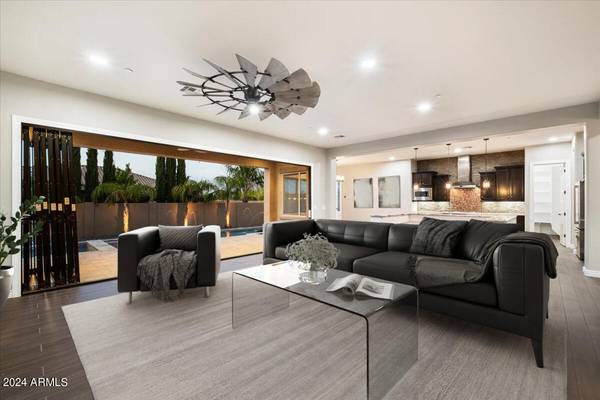For more information regarding the value of a property, please contact us for a free consultation.
3756 E Ellis Street Mesa, AZ 85205
Want to know what your home might be worth? Contact us for a FREE valuation!

Our team is ready to help you sell your home for the highest possible price ASAP
Key Details
Sold Price $1,175,000
Property Type Single Family Home
Sub Type Single Family - Detached
Listing Status Sold
Purchase Type For Sale
Square Footage 3,862 sqft
Price per Sqft $304
Subdivision Trovita Estates Phase 1
MLS Listing ID 6686644
Sold Date 05/10/24
Style Ranch
Bedrooms 5
HOA Fees $175/mo
HOA Y/N Yes
Originating Board Arizona Regional Multiple Listing Service (ARMLS)
Year Built 2014
Annual Tax Amount $4,667
Tax Year 2023
Lot Size 0.315 Acres
Acres 0.32
Property Description
Step into luxury with this single-level ranch-style gem. Featuring 5 beds and 4.5 baths, it's the ultimate in upscale living. Step outside through the sliding glass wall & dive into an entertainer's dream: a heated pool, lap pool, spa, outdoor fireplace, & grill, all surrounded by beautiful travertine accents. From poolside parties to intimate gatherings - the backyard is a haven for any entertainment endeavor. Inside, the gourmet kitchen wows with stunning staggered cabinetry, crown molding, granite countertops, & a custom island with built-in seats. Indulge in extra fun with the bonus room & enjoy a game night or a cozy movie marathon. or get active in the exercise room. This home is all about comfort, entertainment, & endless enjoyment for everyone.
Location
State AZ
County Maricopa
Community Trovita Estates Phase 1
Direction Go south on Val Vista, then east on Evergreen, take a quick right turn through the gates, then left on Enrose, right on 38th. Home will be on the corner of Ellis and 38th.
Rooms
Other Rooms ExerciseSauna Room, Great Room, BonusGame Room
Master Bedroom Split
Den/Bedroom Plus 7
Ensuite Laundry WshrDry HookUp Only
Separate Den/Office Y
Interior
Interior Features Eat-in Kitchen, 9+ Flat Ceilings, No Interior Steps, Double Vanity, Full Bth Master Bdrm, Separate Shwr & Tub, High Speed Internet
Laundry Location WshrDry HookUp Only
Heating Electric, ENERGY STAR Qualified Equipment
Cooling Refrigeration, Programmable Thmstat, Ceiling Fan(s)
Flooring Tile
Fireplaces Type 1 Fireplace, Exterior Fireplace, Gas
Fireplace Yes
Window Features Double Pane Windows
SPA Heated,Private
Laundry WshrDry HookUp Only
Exterior
Exterior Feature Covered Patio(s), Gazebo/Ramada, Patio, Private Street(s), Built-in Barbecue
Garage Electric Door Opener, Extnded Lngth Garage, Tandem
Garage Spaces 4.0
Garage Description 4.0
Fence Block
Pool Heated, Lap, Private
Community Features Gated Community
Utilities Available SRP, City Gas
Waterfront No
Roof Type Tile
Accessibility Zero-Grade Entry, Accessible Hallway(s)
Parking Type Electric Door Opener, Extnded Lngth Garage, Tandem
Private Pool Yes
Building
Lot Description Corner Lot, Desert Back, Desert Front, Synthetic Grass Back, Auto Timer H2O Front, Auto Timer H2O Back
Story 1
Builder Name Taylor Morrison
Sewer Public Sewer
Water City Water
Architectural Style Ranch
Structure Type Covered Patio(s),Gazebo/Ramada,Patio,Private Street(s),Built-in Barbecue
Schools
Elementary Schools Entz Elementary School
Middle Schools Stapley Junior High School
High Schools Mountain View High School
School District Mesa Unified District
Others
HOA Name Trovita
HOA Fee Include Maintenance Grounds
Senior Community No
Tax ID 140-04-074
Ownership Fee Simple
Acceptable Financing Conventional, VA Loan
Horse Property N
Listing Terms Conventional, VA Loan
Financing Conventional
Read Less

Copyright 2024 Arizona Regional Multiple Listing Service, Inc. All rights reserved.
Bought with LPT Realty, LLC




