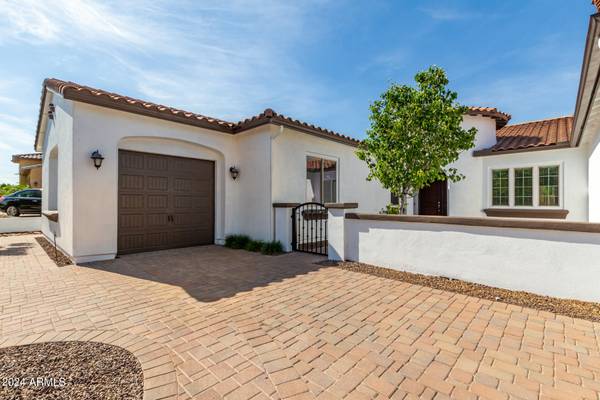For more information regarding the value of a property, please contact us for a free consultation.
8430 W LOUISE Court Peoria, AZ 85383
Want to know what your home might be worth? Contact us for a FREE valuation!

Our team is ready to help you sell your home for the highest possible price ASAP
Key Details
Sold Price $1,475,000
Property Type Single Family Home
Sub Type Single Family - Detached
Listing Status Sold
Purchase Type For Sale
Square Footage 4,025 sqft
Price per Sqft $366
Subdivision Hunter Field Estates
MLS Listing ID 6690370
Sold Date 06/12/24
Style Spanish
Bedrooms 6
HOA Fees $98/qua
HOA Y/N Yes
Originating Board Arizona Regional Multiple Listing Service (ARMLS)
Year Built 2014
Annual Tax Amount $5,079
Tax Year 2023
Lot Size 0.473 Acres
Acres 0.47
Property Description
Experience the pinnacle of Arizona living.
Nestled in the heart of Peoria, this stunning property offers an exquisite blend of luxury living and comfort. With meticulous attention to detail and an array of upscale amenities, this home is a masterpiece of design and craftsmanship and sits on a .473 Acre Lot. Enjoy spacious living with 4025 SF in the Main House, and 1200 Sf In the detached Guest Home, of thoughtfully designed space, including 6 Beds and 5.5 baths in the main home, and 2 Bedrooms with 1.75 baths in each of the quest house bedrooms and a kitchen and laundry room, providing ample room or relaxation and entertainment for the whole family and guests. A luxurious primary suite serves as your private retreat, providing ample room for relaxation and entertainment for the whole family and guests.
A luxurious primary suite serves as your private retreat, featuring a large walk-in closet, an en-suite bathroom with dual vanities, a soaking tub, and a separate shower.
The open concept living area, anchored by a gourmet kitchen upgraded stainless Steel GE Profile Monogram Appliances consisting of a dual convection oven and oversized refrigerator, granite countertops, a glass top electric stove with a gas bib, a walk-in pantry, flows seamlessly into the kitchen, adorned with large windows and sliding glass doors that illuminate the home with natural light.
Step outside to your private backyard oasis, where an oversized sparkling salt water (gas heated) pool (40,000 gallon, 20ft Wide, 40ft Long, Baha Step to 9ft depth), and spa awaits, with a waterslide, and plenty of travertine decking and seating areas for those warm Arizona days. The Pool, Water Features, and Slide are all controllable from your phone app. The oversized travertine covered patio leads directly to the lush green lawn, guest home, koi pond and a small play court. It is perfect for dining and entertaining under the stars.
Situated in a serene, highly desirable neighborhood of Northwest Peoria (85383), this home offers easy access to top-rated schools, shopping, dining, parks, and recreational activities. Plus, with its proximity to major highways, the best of Phoenix is just a short drive away.
Additional Features:
" Landscaped front and backyard with automatic irrigation system and lighting (in the back yard)
" Oversized Driveway with an RV gate for plenty of parking
" Titan Alarm System is installed throughout the home and is available for the new homeowners to sign up for the service.
Don't Miss Out: This property is a rare find in Peoria, combining luxury, comfort, and convenience. Whether you're basking in the tranquility of your backyard, hosting gatherings in your spacious living areas, or exploring the vibrant community around you, this home is sure to exceed your expectations.
Inside & additional photos to be added on or before list. Buyer to verify all facts of interest.
Location
State AZ
County Maricopa
Community Hunter Field Estates
Direction West Deer Valley Road to 85th Avenue, North on 85th Avenue to Louise Court, home is on the North side of the road..
Rooms
Other Rooms Great Room
Guest Accommodations 1200.0
Master Bedroom Split
Den/Bedroom Plus 7
Separate Den/Office Y
Interior
Interior Features Breakfast Bar, 9+ Flat Ceilings, Drink Wtr Filter Sys, Fire Sprinklers, No Interior Steps, Kitchen Island, Pantry, Double Vanity, Full Bth Master Bdrm, Separate Shwr & Tub, High Speed Internet, Granite Counters
Heating Natural Gas, Ceiling
Cooling Refrigeration, Ceiling Fan(s)
Flooring Carpet, Tile
Fireplaces Number No Fireplace
Fireplaces Type None
Fireplace No
Window Features Double Pane Windows
SPA Heated,Private
Exterior
Exterior Feature Covered Patio(s), Patio, Private Yard, Sport Court(s), Storage, Separate Guest House
Garage Electric Door Opener, RV Gate
Garage Spaces 3.0
Garage Description 3.0
Fence Block
Pool Diving Pool, Heated, Private
Utilities Available APS, SW Gas
Amenities Available Management
Waterfront No
Roof Type Tile
Accessibility Accessible Door 32in+ Wide, Accessible Hallway(s)
Parking Type Electric Door Opener, RV Gate
Private Pool Yes
Building
Lot Description Sprinklers In Rear, Sprinklers In Front, Grass Front, Grass Back, Auto Timer H2O Front, Auto Timer H2O Back
Story 1
Builder Name KHovnanian
Sewer Public Sewer
Water Pvt Water Company
Architectural Style Spanish
Structure Type Covered Patio(s),Patio,Private Yard,Sport Court(s),Storage, Separate Guest House
Schools
Elementary Schools Coyote Hills Elementary School
Middle Schools Coyote Hills Elementary School
High Schools Desert Sunrise High School
School District Peoria Unified School District
Others
HOA Name Hunter Field Estates
HOA Fee Include Maintenance Grounds,Street Maint
Senior Community No
Tax ID 200-08-491
Ownership Fee Simple
Acceptable Financing Conventional
Horse Property N
Listing Terms Conventional
Financing Conventional
Read Less

Copyright 2024 Arizona Regional Multiple Listing Service, Inc. All rights reserved.
Bought with Mountain & Desert Properties, LLC




