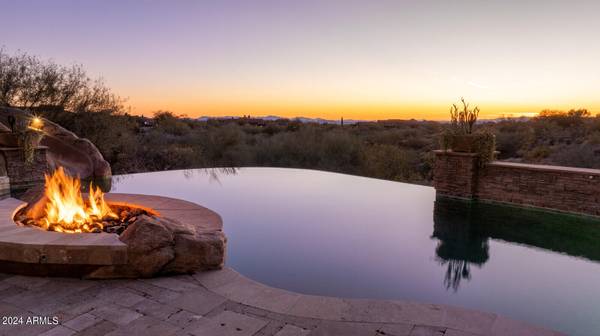For more information regarding the value of a property, please contact us for a free consultation.
37178 N 103rd Street Scottsdale, AZ 85262
Want to know what your home might be worth? Contact us for a FREE valuation!

Our team is ready to help you sell your home for the highest possible price ASAP
Key Details
Sold Price $2,100,000
Property Type Single Family Home
Sub Type Single Family - Detached
Listing Status Sold
Purchase Type For Sale
Square Footage 4,698 sqft
Price per Sqft $446
Subdivision Estates At Cave Creek
MLS Listing ID 6651671
Sold Date 06/21/24
Bedrooms 4
HOA Fees $139/mo
HOA Y/N Yes
Originating Board Arizona Regional Multiple Listing Service (ARMLS)
Year Built 2003
Annual Tax Amount $4,992
Tax Year 2023
Lot Size 0.712 Acres
Acres 0.71
Property Description
North Scottsdale Living at Its Finest! This Exquisite Property Showcases an Entertainer's Dream Home w/ Year Round Sunsets. As You Enter Through the Private Courtyard into the Home You're Greeted with Incredible Modern Open Floor Plan. Bring the Outside Living Inside with Large Sliding Glass Doors & Windows which Leads to the Resort Style Backyard. Heated Infinity Edge Pool Overlooks both Mountain & City Views. Covered Outdoor Kitchen w/ Gas Grill, Sink, Ice Maker, Fridge & Freezer are all Beside Multiple Seating Areas to Enjoy the Serene Sonoran Desert. Foodies will Also Appreciate the Gourmet Kitchen Inside the home with Decor, Viking & Subzero Stainless Appliances & Large Kitchen Island. Casita Off the Master Offers the Perfect Flex Space for Your Lifestyle. Watch Video In Photo Tab!
Location
State AZ
County Maricopa
Community Estates At Cave Creek
Direction Turn South on 102nd from Cave Creek Road. After passing through Gate continue on 102nd. Turn left on E Winter Sun. Right on 103rd Street. Home is on the right of Cul de Sac.
Rooms
Other Rooms Guest Qtrs-Sep Entrn, Great Room, Family Room, BonusGame Room
Master Bedroom Split
Den/Bedroom Plus 6
Separate Den/Office Y
Interior
Interior Features Other, Eat-in Kitchen, Breakfast Bar, Central Vacuum, No Interior Steps, Wet Bar, Kitchen Island, Pantry, Double Vanity, Full Bth Master Bdrm, Separate Shwr & Tub, Tub with Jets, High Speed Internet, Granite Counters
Heating Natural Gas
Cooling Refrigeration
Flooring Carpet, Tile
Fireplaces Type 3+ Fireplace, Exterior Fireplace, Fire Pit, Living Room, Gas
Fireplace Yes
Window Features Sunscreen(s)
SPA Heated,Private
Exterior
Exterior Feature Covered Patio(s), Patio, Private Yard, Built-in Barbecue
Garage Attch'd Gar Cabinets, Dir Entry frm Garage, RV Garage
Garage Spaces 4.0
Garage Description 4.0
Fence Block, Wrought Iron
Pool Variable Speed Pump, Heated, Private
Community Features Gated Community, Pickleball Court(s), Tennis Court(s), Biking/Walking Path
Utilities Available APS, SW Gas
Amenities Available Management, Rental OK (See Rmks)
Waterfront No
View City Lights, Mountain(s)
Roof Type Tile
Parking Type Attch'd Gar Cabinets, Dir Entry frm Garage, RV Garage
Private Pool Yes
Building
Lot Description Sprinklers In Rear, Sprinklers In Front, Desert Back, Desert Front, Cul-De-Sac, Auto Timer H2O Front, Auto Timer H2O Back
Story 1
Builder Name Edmunds Toll
Sewer Public Sewer
Water City Water
Structure Type Covered Patio(s),Patio,Private Yard,Built-in Barbecue
Schools
Elementary Schools Black Mountain Elementary School
Middle Schools Sonoran Trails Middle School
High Schools Cactus Shadows High School
School District Cave Creek Unified District
Others
HOA Name Cresta Norte
HOA Fee Include Maintenance Grounds
Senior Community No
Tax ID 219-62-071
Ownership Fee Simple
Acceptable Financing Conventional, 1031 Exchange, VA Loan
Horse Property N
Listing Terms Conventional, 1031 Exchange, VA Loan
Financing Cash
Read Less

Copyright 2024 Arizona Regional Multiple Listing Service, Inc. All rights reserved.
Bought with Our Community Real Estate LLC




