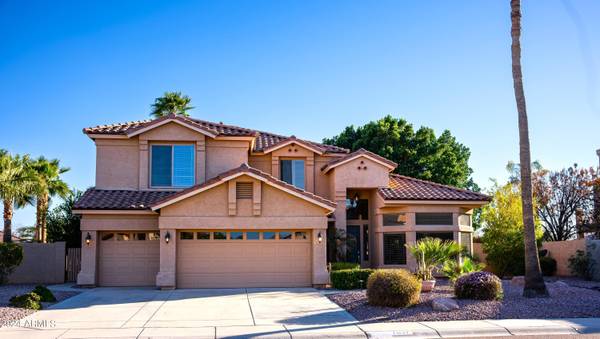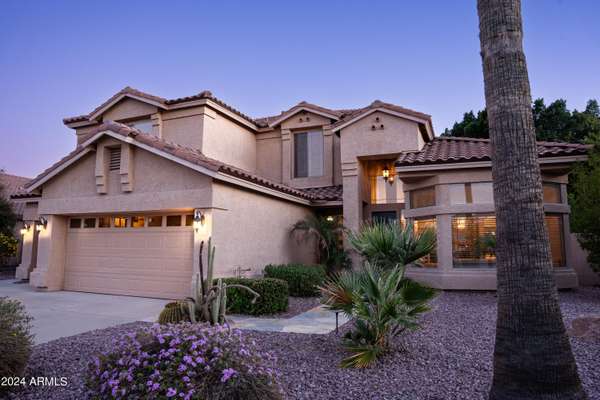For more information regarding the value of a property, please contact us for a free consultation.
7027 W FIREBIRD Drive Glendale, AZ 85308
Want to know what your home might be worth? Contact us for a FREE valuation!

Our team is ready to help you sell your home for the highest possible price ASAP
Key Details
Sold Price $1,100,000
Property Type Single Family Home
Sub Type Single Family - Detached
Listing Status Sold
Purchase Type For Sale
Square Footage 3,665 sqft
Price per Sqft $300
Subdivision Sierra Verde Parcel C
MLS Listing ID 6672029
Sold Date 06/28/24
Style Santa Barbara/Tuscan
Bedrooms 5
HOA Fees $35
HOA Y/N Yes
Originating Board Arizona Regional Multiple Listing Service (ARMLS)
Year Built 1999
Annual Tax Amount $5,281
Tax Year 2023
Lot Size 0.274 Acres
Acres 0.27
Property Description
Luxurious Waterfront Property in Desirable Sierra Verde Estates! Don't miss your chance to own this beautiful 5 bedroom, 3 bath, Semi Custom Home w/Resort Style Yard overlooking the soothing lake waters! Featuring a large sparkling heated pool, built in BBQ , misting system, cozy sitting area by the outdoor stone fireplace, remote controlled shades, lush landscaping with fruit trees, and lots of shade! Perfect for outdoor entertaining! Interior features open floorplan, high ceilings, generous sized Family Room w/gas fireplace, built in wall unit, travertine tile flooring & remote controlled window treatment's! Kitchen space has Ample Cabinets, Granite Counters and upgraded Monogram appliances! Lavished Master Suite w/sitting room, Balcony overlooking the lake, Custom Closet & Tile Shower! Some Newer Windows, Fixtures, and Ceiling Fans throughout. Brand New Roof w/4 year warranty! HVAC and Hot Water Tank 2018. Multi Light Pool Feature, Cartridge Filter, and More! Convenient to 101 freeway, mall and shopping. Make this beautiful home yours today!
Location
State AZ
County Maricopa
Community Sierra Verde Parcel C
Direction North on 67th Ave to Sierra Verde Entrance. Left on 71st, follow around lake to Firebird DR. Right on Firebird. Property on right.
Rooms
Other Rooms Family Room
Master Bedroom Upstairs
Den/Bedroom Plus 5
Separate Den/Office N
Interior
Interior Features Upstairs, Eat-in Kitchen, 9+ Flat Ceilings, Vaulted Ceiling(s), Kitchen Island, Pantry, Double Vanity, Full Bth Master Bdrm, Separate Shwr & Tub, Tub with Jets, Granite Counters
Heating Natural Gas
Cooling Refrigeration, Programmable Thmstat, Ceiling Fan(s)
Flooring Laminate, Tile, Wood
Fireplaces Type 2 Fireplace, Exterior Fireplace, Family Room, Gas
Fireplace Yes
SPA None
Exterior
Exterior Feature Balcony, Misting System, Patio, Built-in Barbecue
Garage Spaces 3.0
Garage Description 3.0
Fence Block, Wrought Iron
Pool Play Pool, Heated, Private
Community Features Lake Subdivision, Playground
Utilities Available APS, SW Gas
Amenities Available Management
Waterfront Yes
Roof Type Tile
Private Pool Yes
Building
Lot Description Waterfront Lot, Sprinklers In Rear, Sprinklers In Front, Gravel/Stone Front, Gravel/Stone Back, Auto Timer H2O Front, Auto Timer H2O Back
Story 2
Builder Name Jackson Properties
Sewer Public Sewer
Water City Water
Architectural Style Santa Barbara/Tuscan
Structure Type Balcony,Misting System,Patio,Built-in Barbecue
Schools
Elementary Schools Sierra Verde Elementary
Middle Schools Sierra Verde Elementary
High Schools Mountain Ridge High School
School District Deer Valley Unified District
Others
HOA Name Arrowhead Ranch V
HOA Fee Include Maintenance Grounds
Senior Community No
Tax ID 200-21-125
Ownership Fee Simple
Acceptable Financing Conventional, VA Loan
Horse Property N
Listing Terms Conventional, VA Loan
Financing Cash
Read Less

Copyright 2024 Arizona Regional Multiple Listing Service, Inc. All rights reserved.
Bought with My Home Group Real Estate




