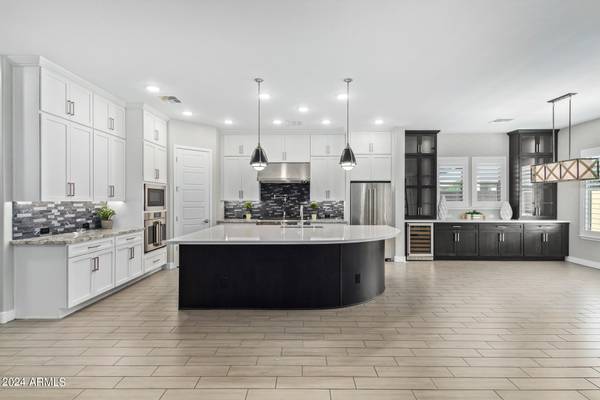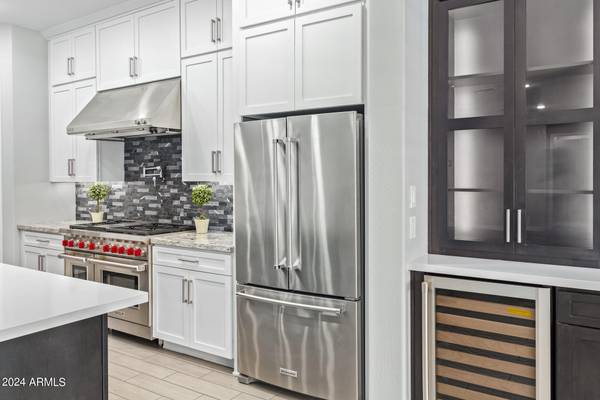For more information regarding the value of a property, please contact us for a free consultation.
22813 E EXCELSIOR Avenue Queen Creek, AZ 85142
Want to know what your home might be worth? Contact us for a FREE valuation!

Our team is ready to help you sell your home for the highest possible price ASAP
Key Details
Sold Price $835,000
Property Type Single Family Home
Sub Type Single Family - Detached
Listing Status Sold
Purchase Type For Sale
Square Footage 2,831 sqft
Price per Sqft $294
Subdivision Harvest Queen Creek Parcel 1-3
MLS Listing ID 6689519
Sold Date 06/29/24
Style Spanish
Bedrooms 3
HOA Fees $115/mo
HOA Y/N Yes
Originating Board Arizona Regional Multiple Listing Service (ARMLS)
Year Built 2020
Annual Tax Amount $2,578
Tax Year 2023
Lot Size 8,450 Sqft
Acres 0.19
Property Description
SELLER IS OFFERING 5% SELLER CONCESSION FOR RATE BUY DOWN / CLOSING COST ! This luxury DAVID WEEKLY Azalea model features 3-bedroom, 3.5-bathroom home offers a den with double doors and spacious great room, optional guest suite and 4 car garage with a gourmet kitchen, and an array of outdoor amenities including a 4k aluminum patio and travertine and gas firepit . The Gourmet Kitchen features a 48 Inch WOLF gas stove with double ovens , Cafe Dutch oven , MONOGRAM 48 Inch Hood , stainless dishwasher and wine fridge MONOGRAM, upgraded garbage disposal /airswitch soft close upgraded full overlay white cabinets to ceiling with under mount lighting and additional can lights through out home. Lutron Caseta dimmer system , controllable by Pico remotes as well as the home is pre wired for cable and internet in all rooms , the home also features FanMotion prop fans, tankless water heater , insulated garage with AC , upgraded garage door with AC at garage , garage epoxy and extra insulation in laundry room and 1/2 bath for sound. the entrance has a custom first impressions door at front and rear doors , the front features glass that opens for cool weather. Plenty of Room to add a Pool on this nice sized lot 8450 sqft. The home has many options through out and is a must see in Harvest - The Community features a lake where fishing and picnics and open space for fun as well as two community heated pools as one is a lap pool , children's splash pad , outdoor play areas as well as walking paths. Minutes to the Olive Mill and Schnepf farms for more entertainment .
Location
State AZ
County Maricopa
Community Harvest Queen Creek Parcel 1-3
Direction RIGGS EAST TO HARVEST BLVD - TURN LEFT AT LAKE TO EXCELSIOR - HOME IS ON RIGHT SIDE
Rooms
Other Rooms Great Room
Den/Bedroom Plus 4
Separate Den/Office Y
Interior
Interior Features Eat-in Kitchen, Breakfast Bar, Kitchen Island, Double Vanity, Full Bth Master Bdrm, Separate Shwr & Tub
Heating Other
Cooling Refrigeration
Flooring Tile
Fireplaces Type Fire Pit
Fireplace Yes
Window Features Dual Pane
SPA None
Laundry WshrDry HookUp Only
Exterior
Garage Spaces 4.0
Garage Description 4.0
Fence Block
Pool None
Community Features Community Pool Htd, Community Pool, Lake Subdivision, Playground, Biking/Walking Path
Utilities Available SRP
Amenities Available Management
Roof Type Tile
Private Pool No
Building
Lot Description Desert Front, Synthetic Grass Frnt, Synthetic Grass Back
Story 1
Builder Name DAVID WEEKLY
Sewer Public Sewer
Water City Water
Architectural Style Spanish
New Construction No
Schools
Elementary Schools Schnepf Elementary School
Middle Schools Crismon High School
High Schools Crismon High School
School District Queen Creek Unified District
Others
HOA Name AAM
HOA Fee Include Maintenance Grounds
Senior Community No
Tax ID 313-30-187
Ownership Fee Simple
Acceptable Financing Conventional, FHA, VA Loan
Horse Property N
Listing Terms Conventional, FHA, VA Loan
Financing Cash
Special Listing Condition Owner/Agent
Read Less

Copyright 2025 Arizona Regional Multiple Listing Service, Inc. All rights reserved.
Bought with eXp Realty



