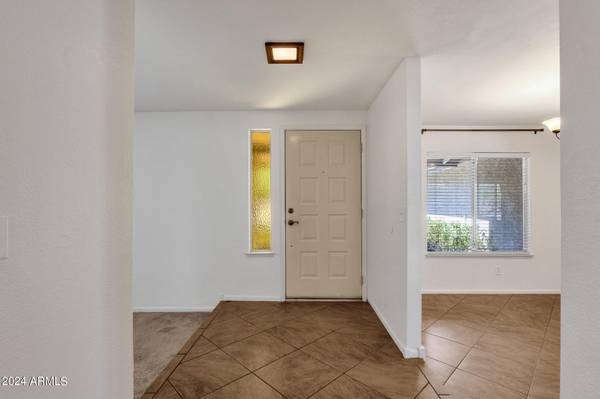For more information regarding the value of a property, please contact us for a free consultation.
4619 W BUTLER Drive Chandler, AZ 85226
Want to know what your home might be worth? Contact us for a FREE valuation!

Our team is ready to help you sell your home for the highest possible price ASAP
Key Details
Sold Price $475,000
Property Type Single Family Home
Sub Type Single Family - Detached
Listing Status Sold
Purchase Type For Sale
Square Footage 1,725 sqft
Price per Sqft $275
Subdivision Glenview Estates 2
MLS Listing ID 6717231
Sold Date 07/17/24
Style Ranch
Bedrooms 3
HOA Y/N No
Originating Board Arizona Regional Multiple Listing Service (ARMLS)
Year Built 1983
Annual Tax Amount $1,958
Tax Year 2023
Lot Size 8,520 Sqft
Acres 0.2
Property Description
Welcome to your new home in Chandler! This charming 3-bed, 2-bath house features a spacious 12x16 ft. den perfect for a home office, playroom or flex space. Enjoy tile flooring throughout most of the home for easy maintenance and cleanup. Plush carpet warms up the living room, bedrooms and den! The living room features a fireplace for those colder winter evenings. The kitchen offers plenty of counter space, cabinets, and recessed lighting, making it a chef's dream. Gather your family at the breakfast bar or have a holiday gathering in the dining area. Step outside to a covered patio with a misting system for those HOT summer days and a relaxing Jacuzzi. Kick back and relax while your kids and pets run through the grass or just enjoy the quiet neighborhood! The fully insulated garage includes a separate A.C. unit perfect for those who enjoy using the garage as a workshop space! The two R.V. gates provide additional room for storage or extra parking. The home also boasts a soft water system as well as a reverse osmosis system. A Shingle Roof, A/C, and Water Heater were updated by current owners. Seller recently repainted the interior of the home and had the carpets professionally cleaned, so that all you have to do is grab your stuff and move in! Located in a quiet neighborhood with excellent schools in the Kyrene School District, this prime location offers easy access to the 101 and 202 freeways, Chandler Mall, and a variety of restaurants making living in the area extra convenient. Don't miss out on this charming home!
Location
State AZ
County Maricopa
Community Glenview Estates 2
Rooms
Other Rooms Family Room
Den/Bedroom Plus 4
Separate Den/Office Y
Interior
Interior Features Breakfast Bar, Drink Wtr Filter Sys, Vaulted Ceiling(s), Pantry, Full Bth Master Bdrm, Separate Shwr & Tub, High Speed Internet
Heating Electric
Cooling Refrigeration
Flooring Carpet, Tile
Fireplaces Type 1 Fireplace, Living Room
Fireplace Yes
SPA Heated,Private
Exterior
Exterior Feature Covered Patio(s), Misting System, Patio
Garage Dir Entry frm Garage, Electric Door Opener, Extnded Lngth Garage, RV Gate, RV Access/Parking
Garage Spaces 2.0
Garage Description 2.0
Fence Block
Pool None
Utilities Available SRP
Amenities Available Not Managed
Waterfront No
Roof Type Composition
Parking Type Dir Entry frm Garage, Electric Door Opener, Extnded Lngth Garage, RV Gate, RV Access/Parking
Private Pool No
Building
Lot Description Sprinklers In Rear, Sprinklers In Front, Desert Back, Desert Front, Grass Front, Grass Back
Story 1
Builder Name Elliott Homes
Sewer Public Sewer
Water City Water
Architectural Style Ranch
Structure Type Covered Patio(s),Misting System,Patio
Schools
Elementary Schools Kyrene De La Paloma School
Middle Schools Kyrene Del Pueblo Middle School
High Schools Corona Del Sol High School
School District Tempe Union High School District
Others
HOA Fee Include No Fees
Senior Community No
Tax ID 301-89-467
Ownership Fee Simple
Acceptable Financing Conventional, FHA, VA Loan
Horse Property N
Listing Terms Conventional, FHA, VA Loan
Financing Cash
Read Less

Copyright 2024 Arizona Regional Multiple Listing Service, Inc. All rights reserved.
Bought with Arizona Best Real Estate




