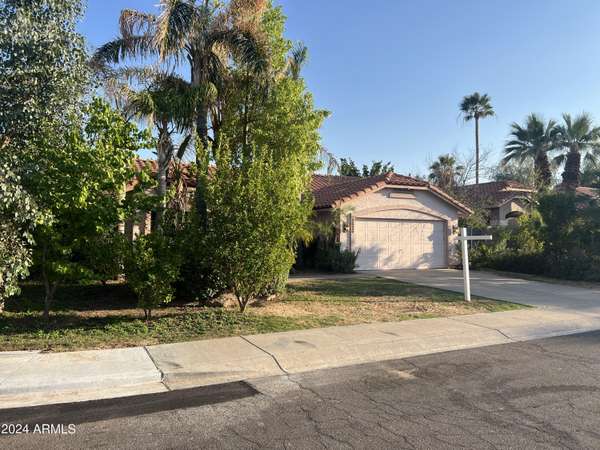For more information regarding the value of a property, please contact us for a free consultation.
3525 E ORAIBI Drive Phoenix, AZ 85050
Want to know what your home might be worth? Contact us for a FREE valuation!

Our team is ready to help you sell your home for the highest possible price ASAP
Key Details
Sold Price $555,000
Property Type Single Family Home
Sub Type Single Family - Detached
Listing Status Sold
Purchase Type For Sale
Square Footage 1,767 sqft
Price per Sqft $314
Subdivision Park Hill Amd Lot 1-8
MLS Listing ID 6718875
Sold Date 07/19/24
Style Ranch
Bedrooms 3
HOA Y/N No
Originating Board Arizona Regional Multiple Listing Service (ARMLS)
Year Built 1990
Annual Tax Amount $1,933
Tax Year 2023
Lot Size 7,031 Sqft
Acres 0.16
Property Description
This beautiful 3 bedroom home resides in the desirable community of Park Hill which touts no HOA, a common area with grass, proximity to local schools and the 101/51 highways. The home boasts a split floor-plan, a kitchen equipped with stainless steel appliances and granite countertops. The family room has a beautiful stone presentation with a wood burning fireplace. The spacious master bedroom also has access to the backyard where you'll find a oversized covered patio and privacy within your corner lot home. The roof was replaced in 2018 fully as well as the HVAC system and the interior was completely re-painted in June of 2024. This home has so much more to offer than just the beautiful garden out front.
Location
State AZ
County Maricopa
Community Park Hill Amd Lot 1-8
Direction North on 34th street to Oraibi, East to home on right.
Rooms
Other Rooms Family Room
Master Bedroom Split
Den/Bedroom Plus 3
Separate Den/Office N
Interior
Interior Features Eat-in Kitchen, Breakfast Bar, Drink Wtr Filter Sys, No Interior Steps, Pantry, 3/4 Bath Master Bdrm, Double Vanity, High Speed Internet
Heating Electric
Cooling Refrigeration
Flooring Carpet, Tile
Fireplaces Type 1 Fireplace
Fireplace Yes
Window Features Dual Pane
SPA None
Exterior
Exterior Feature Covered Patio(s), Patio
Garage Dir Entry frm Garage, Electric Door Opener
Garage Spaces 2.0
Garage Description 2.0
Fence Block
Pool Above Ground
Utilities Available APS
Amenities Available None
Waterfront No
Roof Type Tile
Parking Type Dir Entry frm Garage, Electric Door Opener
Private Pool Yes
Building
Lot Description Corner Lot, Grass Front, Grass Back
Story 1
Builder Name Continental
Sewer Public Sewer
Water City Water
Architectural Style Ranch
Structure Type Covered Patio(s),Patio
Schools
Elementary Schools Quail Run Elementary School
Middle Schools Vista Verde Middle School
High Schools Paradise Valley High School
School District Paradise Valley Unified District
Others
HOA Fee Include No Fees
Senior Community No
Tax ID 213-14-425-A
Ownership Fee Simple
Acceptable Financing Conventional, FHA, VA Loan
Horse Property N
Listing Terms Conventional, FHA, VA Loan
Financing Conventional
Read Less

Copyright 2024 Arizona Regional Multiple Listing Service, Inc. All rights reserved.
Bought with HomeSmart




