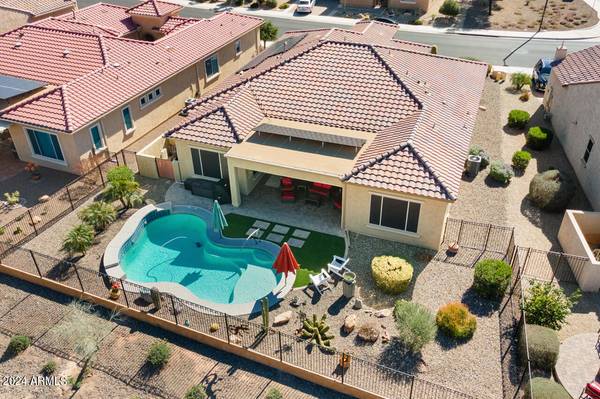For more information regarding the value of a property, please contact us for a free consultation.
27456 W YUKON Drive Buckeye, AZ 85396
Want to know what your home might be worth? Contact us for a FREE valuation!

Our team is ready to help you sell your home for the highest possible price ASAP
Key Details
Sold Price $567,500
Property Type Single Family Home
Sub Type Single Family - Detached
Listing Status Sold
Purchase Type For Sale
Square Footage 2,081 sqft
Price per Sqft $272
Subdivision Sun City Festival Parcel S1
MLS Listing ID 6671023
Sold Date 08/13/24
Style Santa Barbara/Tuscan
Bedrooms 3
HOA Fees $168/qua
HOA Y/N Yes
Originating Board Arizona Regional Multiple Listing Service (ARMLS)
Year Built 2018
Annual Tax Amount $2,492
Tax Year 2023
Lot Size 8,161 Sqft
Acres 0.19
Property Description
PRICE REDUCED ON THIS LOADED PURSUIT WITH OWNED SOLAR, POOL, EXTENDED GARAGE, 3 BEDROOMS and Custom Features throughout. There's NO NEIGHBORS DIRECTLY BEHIND as it backs to a wash. The 28-panel owned solar system powers the house. The owner says he's not paid a nickel to APS since installation 3 years ago. In fact, he says, APS has paid him Pictures show the Epoxy coated drive and walk ways lined with pavers which also match the large extended rear patio. It's a Chef's Kitchen with upgraded granite and cabinets that also have soft close drawers and roll-out shelving. Loads of storage in the extended garage with both overhead racks and attached cabinets. There are so many additional features we had to make a separate list which can be found in the ''Documents'' tab
Location
State AZ
County Maricopa
Community Sun City Festival Parcel S1
Direction Sun Valley Pkway to North on Desert Oasis. Left on Yukon for about 1 block. Home is on your right
Rooms
Other Rooms Great Room
Master Bedroom Not split
Den/Bedroom Plus 3
Separate Den/Office N
Interior
Interior Features 9+ Flat Ceilings, Drink Wtr Filter Sys, No Interior Steps, Pantry, 3/4 Bath Master Bdrm, Double Vanity, High Speed Internet, Granite Counters
Heating Natural Gas
Cooling Refrigeration
Flooring Tile
Fireplaces Type 1 Fireplace
Fireplace Yes
Window Features Sunscreen(s),Dual Pane,Low-E,Tinted Windows,Vinyl Frame
SPA None
Exterior
Exterior Feature Covered Patio(s)
Parking Features Attch'd Gar Cabinets, Dir Entry frm Garage, Electric Door Opener, Extnded Lngth Garage
Garage Spaces 2.0
Garage Description 2.0
Fence Wrought Iron
Pool Variable Speed Pump, Fenced, Heated, Private
Community Features Pickleball Court(s), Community Spa Htd, Community Pool Htd, Golf, Tennis Court(s), Playground, Biking/Walking Path, Clubhouse, Fitness Center
Utilities Available APS, SW Gas
Amenities Available FHA Approved Prjct, Management, Rental OK (See Rmks), VA Approved Prjct
Roof Type Tile,Concrete
Accessibility Lever Handles, Hard/Low Nap Floors, Bath Raised Toilet, Bath Lever Faucets, Bath Grab Bars, Accessible Hallway(s)
Private Pool Yes
Building
Lot Description Desert Back, Desert Front, Auto Timer H2O Front, Auto Timer H2O Back
Story 1
Builder Name Pulte/Del Webb
Sewer Public Sewer
Water City Water
Architectural Style Santa Barbara/Tuscan
Structure Type Covered Patio(s)
New Construction No
Schools
Elementary Schools Adult
Middle Schools Adult
High Schools Adult
School District Wickenburg Unified District
Others
HOA Name SCF HOA
HOA Fee Include Maintenance Grounds
Senior Community Yes
Tax ID 510-09-674
Ownership Fee Simple
Acceptable Financing Conventional, 1031 Exchange, FHA, VA Loan
Horse Property N
Listing Terms Conventional, 1031 Exchange, FHA, VA Loan
Financing Other
Special Listing Condition Age Restricted (See Remarks)
Read Less

Copyright 2024 Arizona Regional Multiple Listing Service, Inc. All rights reserved.
Bought with Realty ONE Group




