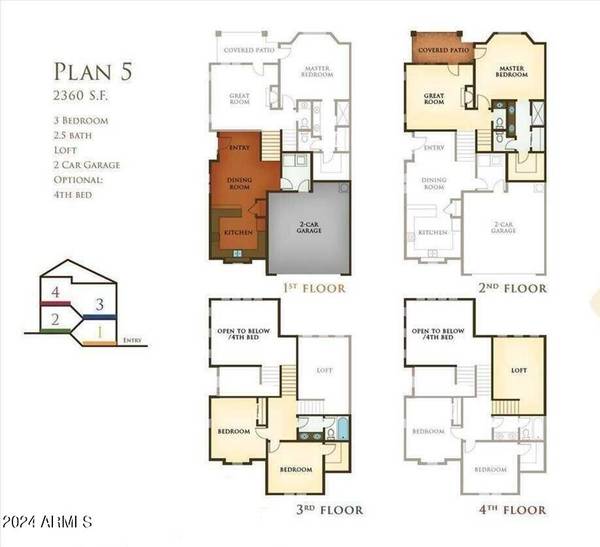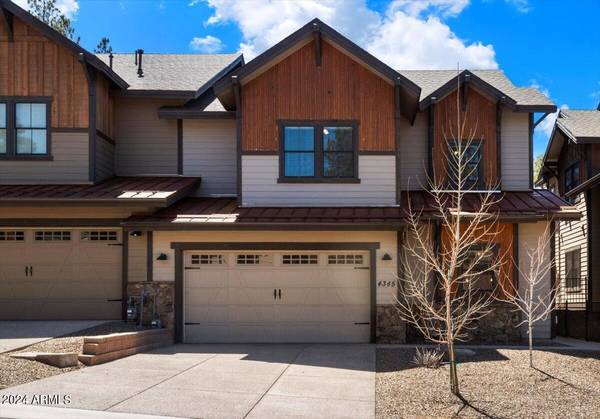For more information regarding the value of a property, please contact us for a free consultation.
4345 W ARABIAN Trail Flagstaff, AZ 86005
Want to know what your home might be worth? Contact us for a FREE valuation!

Our team is ready to help you sell your home for the highest possible price ASAP
Key Details
Sold Price $965,000
Property Type Townhouse
Sub Type Townhouse
Listing Status Sold
Purchase Type For Sale
Square Footage 2,361 sqft
Price per Sqft $408
Subdivision Aspen Ridge Estates At Flagstaff Ranch 1
MLS Listing ID 6688088
Sold Date 09/23/24
Bedrooms 3
HOA Fees $1,157/mo
HOA Y/N Yes
Originating Board Arizona Regional Multiple Listing Service (ARMLS)
Year Built 2021
Annual Tax Amount $2,999
Tax Year 2023
Lot Size 3,801 Sqft
Acres 0.09
Property Description
Beautiful luxury townhome located in the highly desired Flagstaff Ranch Golf Community. This 3 bedroom/2.5 bath jewel is move-in ready! A wonderful home including wood floors, upgraded craftsmen trim on all windows & doors, stainless steel appliances with quartz countertops. This home's desired open floor plan also boasts a large airy loft with incredible cathedral ceilings, perfect for a private office or game room. So, if you're looking for a carefree Lock & Leave getaway or your new full-time home in the pines, this is it! Plus, all the benefits of a Troon managed golf course right here at your fingertips!
Location
State AZ
County Coconino
Community Aspen Ridge Estates At Flagstaff Ranch 1
Direction Take I-40 west to Flagstaff Ranch Rd. Turn left and proceed through the Flagstaff Ranch Gatehouse. Go straight, then left on Arabian Trail. Home will be on the right.
Rooms
Other Rooms Loft, Great Room
Den/Bedroom Plus 4
Separate Den/Office N
Interior
Interior Features Eat-in Kitchen, Breakfast Bar, 9+ Flat Ceilings, Fire Sprinklers, Vaulted Ceiling(s), Pantry, Double Vanity, Full Bth Master Bdrm, High Speed Internet
Heating Natural Gas
Cooling Refrigeration, Programmable Thmstat, Ceiling Fan(s)
Flooring Carpet, Wood
Fireplaces Number 1 Fireplace
Fireplaces Type 1 Fireplace, Living Room
Fireplace Yes
Window Features Dual Pane
SPA None
Exterior
Exterior Feature Covered Patio(s), Private Street(s)
Parking Features Dir Entry frm Garage, Electric Door Opener, Electric Vehicle Charging Station(s)
Garage Spaces 2.0
Garage Description 2.0
Fence Block
Pool None
Landscape Description Irrigation Back, Irrigation Front
Community Features Gated Community, Pickleball Court(s), Community Spa Htd, Community Pool Htd, Guarded Entry, Golf, Tennis Court(s), Playground, Biking/Walking Path, Clubhouse, Fitness Center
Amenities Available Management, Rental OK (See Rmks)
View Mountain(s)
Roof Type Composition,Metal
Private Pool No
Building
Lot Description Cul-De-Sac, Gravel/Stone Front, Gravel/Stone Back, Irrigation Front, Irrigation Back
Story 2
Builder Name Capstone
Sewer Private Sewer
Water Pvt Water Company
Structure Type Covered Patio(s),Private Street(s)
New Construction No
Schools
Elementary Schools Out Of Maricopa Cnty
Middle Schools Out Of Maricopa Cnty
High Schools Out Of Maricopa Cnty
School District Flagstaff Unified District
Others
HOA Name Flagstaff Ranch POA
HOA Fee Include Roof Repair,Insurance,Maintenance Grounds,Street Maint,Front Yard Maint,Roof Replacement,Maintenance Exterior
Senior Community No
Tax ID 116-58-424
Ownership Fee Simple
Acceptable Financing Conventional, VA Loan
Horse Property N
Listing Terms Conventional, VA Loan
Financing Conventional
Read Less

Copyright 2024 Arizona Regional Multiple Listing Service, Inc. All rights reserved.
Bought with HomeSmart



