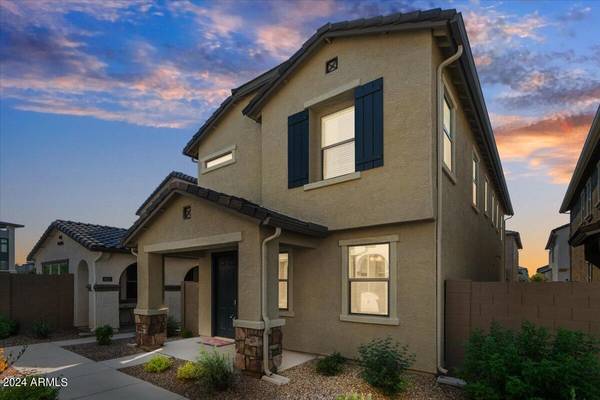For more information regarding the value of a property, please contact us for a free consultation.
8319 E IMPALA Avenue Mesa, AZ 85209
Want to know what your home might be worth? Contact us for a FREE valuation!

Our team is ready to help you sell your home for the highest possible price ASAP
Key Details
Sold Price $429,000
Property Type Single Family Home
Sub Type Single Family - Detached
Listing Status Sold
Purchase Type For Sale
Square Footage 1,839 sqft
Price per Sqft $233
Subdivision Heritage Crossing 3
MLS Listing ID 6755627
Sold Date 10/11/24
Bedrooms 3
HOA Fees $120/mo
HOA Y/N Yes
Originating Board Arizona Regional Multiple Listing Service (ARMLS)
Year Built 2022
Annual Tax Amount $1,497
Tax Year 2023
Lot Size 2,208 Sqft
Acres 0.05
Property Description
Welcome to Heritage Crossing where modern living meets comfort & convenience. This 2022 built move-in ready home features 3 spacious beds, 2.5 baths, high ceilings, abundant natural light & an open floor plan connecting the living, dining & kitchen areas, perfect for entertaining family & friends. High ceilings enhance the sense of space. Elegant granite countertops, ample storage & sleek cabinetry. Large master suite is a true retreat w/ a huge walk-in closet & walk-in shower. Extensive loft provides space for remote work/study or a children's play area. Safe & family-friendly w/ gorgeous pool, lush green parks & playgrounds with walking/biking trails, private yard w/ artificial turf & pavers. Close to top-rated schools, shopping & entertainment & quick access to the 202 & 60 Fwy's.
Location
State AZ
County Maricopa
Community Heritage Crossing 3
Direction West past Loop 202 to Channing, North follow around to Impala, Right to home on Right. It is in the 2nd row on the right,
Rooms
Other Rooms Loft, Great Room
Master Bedroom Upstairs
Den/Bedroom Plus 4
Ensuite Laundry WshrDry HookUp Only
Separate Den/Office N
Interior
Interior Features Upstairs, Eat-in Kitchen, Breakfast Bar, 9+ Flat Ceilings, Fire Sprinklers, Kitchen Island, Pantry, Double Vanity, Full Bth Master Bdrm, High Speed Internet, Granite Counters
Laundry Location WshrDry HookUp Only
Heating Natural Gas
Cooling Refrigeration, Programmable Thmstat, Ceiling Fan(s)
Flooring Carpet, Tile
Fireplaces Number No Fireplace
Fireplaces Type None
Fireplace No
Window Features Dual Pane
SPA None
Laundry WshrDry HookUp Only
Exterior
Exterior Feature Covered Patio(s), Playground, Patio
Garage Dir Entry frm Garage, Electric Door Opener
Garage Spaces 2.0
Garage Description 2.0
Fence Block
Pool None
Community Features Community Spa Htd, Community Spa, Community Pool, Playground, Biking/Walking Path
Amenities Available Management, Rental OK (See Rmks)
Waterfront No
Roof Type Tile
Parking Type Dir Entry frm Garage, Electric Door Opener
Private Pool No
Building
Lot Description Corner Lot, Gravel/Stone Front, Synthetic Grass Back
Story 2
Builder Name Woodside Homes
Sewer Public Sewer
Water City Water
Structure Type Covered Patio(s),Playground,Patio
Schools
Elementary Schools Jefferson Elementary School
Middle Schools Fremont Junior High School
High Schools Skyline High School
School District Mesa Unified District
Others
HOA Name Heritage Crossing
HOA Fee Include Maintenance Grounds,Front Yard Maint
Senior Community No
Tax ID 218-59-377
Ownership Fee Simple
Acceptable Financing Conventional, FHA, VA Loan
Horse Property N
Listing Terms Conventional, FHA, VA Loan
Financing Conventional
Read Less

Copyright 2024 Arizona Regional Multiple Listing Service, Inc. All rights reserved.
Bought with West USA Realty




