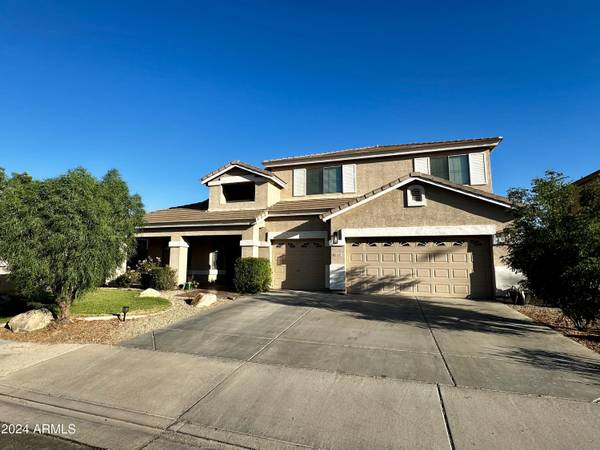For more information regarding the value of a property, please contact us for a free consultation.
1597 E CAROB Drive Chandler, AZ 85286
Want to know what your home might be worth? Contact us for a FREE valuation!

Our team is ready to help you sell your home for the highest possible price ASAP
Key Details
Sold Price $816,000
Property Type Single Family Home
Sub Type Single Family - Detached
Listing Status Sold
Purchase Type For Sale
Square Footage 3,364 sqft
Price per Sqft $242
Subdivision Saguaro Canyon
MLS Listing ID 6725256
Sold Date 10/18/24
Style Santa Barbara/Tuscan
Bedrooms 4
HOA Fees $84/qua
HOA Y/N Yes
Originating Board Arizona Regional Multiple Listing Service (ARMLS)
Year Built 2002
Annual Tax Amount $3,108
Tax Year 2023
Lot Size 9,130 Sqft
Acres 0.21
Property Description
Welcome to your dream home in the heart of Chandler, AZ! This completely remodeled luxury home offers unparalleled elegance and modern comforts that will captivate even the most discerning homebuyer.
Key Features:
Completely Updated: Every inch of this property has been thoughtfully renovated to offer a fresh, contemporary living experience.
Natural Light and High Ceilings: Enjoy soaring ceilings that allow natural light to flood the living spaces, creating a bright and airy atmosphere.
Custom Window Coverings: Elegant custom window coverings and plantation shutters add a touch of sophistication to every room. Real Hardwood Floors with office and game room as well. First floor master with French doors
Location
State AZ
County Maricopa
Community Saguaro Canyon
Direction Go East on Ocotillo, turn left at Adams Ave, turn right at e Hemlock way, then turn left on S John way, turn right onto E Carob Dr. Property on left.
Rooms
Other Rooms Loft, Family Room
Master Bedroom Downstairs
Den/Bedroom Plus 5
Ensuite Laundry WshrDry HookUp Only
Separate Den/Office N
Interior
Interior Features Master Downstairs, Kitchen Island, Pantry, Double Vanity, Full Bth Master Bdrm
Laundry Location WshrDry HookUp Only
Heating Natural Gas
Cooling Refrigeration, Ceiling Fan(s)
Flooring Carpet, Tile
Fireplaces Number 1 Fireplace
Fireplaces Type 1 Fireplace
Fireplace Yes
SPA None
Laundry WshrDry HookUp Only
Exterior
Exterior Feature Covered Patio(s), Patio
Garage Spaces 3.0
Garage Description 3.0
Fence Block
Pool None
Amenities Available Management
Waterfront No
Roof Type Tile
Private Pool No
Building
Lot Description Grass Back
Story 2
Builder Name Richmond American
Sewer Public Sewer
Water City Water
Architectural Style Santa Barbara/Tuscan
Structure Type Covered Patio(s),Patio
Schools
Elementary Schools Basha Elementary
Middle Schools Santan Junior High School
High Schools Perry High School
School District Chandler Unified District
Others
HOA Name Saquaro Canyon HOA
HOA Fee Include Maintenance Grounds
Senior Community No
Tax ID 303-42-668
Ownership Fee Simple
Acceptable Financing CTL, Conventional, FHA, VA Loan
Horse Property N
Listing Terms CTL, Conventional, FHA, VA Loan
Financing Carryback
Read Less

Copyright 2024 Arizona Regional Multiple Listing Service, Inc. All rights reserved.
Bought with Berkshire Hathaway HomeServices Arizona Properties




