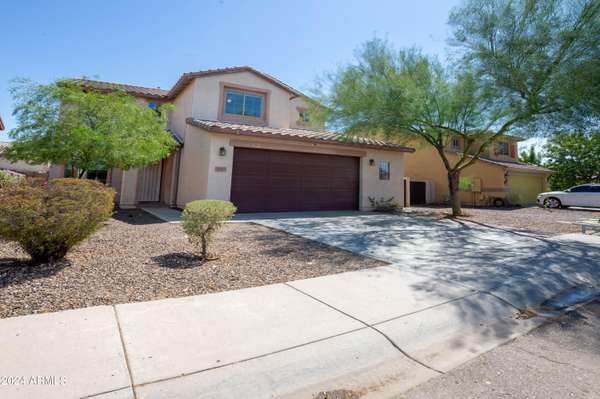For more information regarding the value of a property, please contact us for a free consultation.
3617 S 71st Lane Phoenix, AZ 85043
Want to know what your home might be worth? Contact us for a FREE valuation!

Our team is ready to help you sell your home for the highest possible price ASAP
Key Details
Sold Price $335,000
Property Type Single Family Home
Sub Type Single Family - Detached
Listing Status Sold
Purchase Type For Sale
Square Footage 2,366 sqft
Price per Sqft $141
Subdivision Sienna Vista Lot 785 Sienna Vista Mcr 068138
MLS Listing ID 6754820
Sold Date 11/01/24
Bedrooms 4
HOA Fees $82/mo
HOA Y/N Yes
Originating Board Arizona Regional Multiple Listing Service (ARMLS)
Year Built 2008
Annual Tax Amount $2,372
Tax Year 2023
Lot Size 6,023 Sqft
Acres 0.14
Property Description
Special financing Available!! ''This property qualifies for up to $16,000.00 in down payment assistance and closing costs for qualify borrowers.
Beautiful new Maracay home located in the Sienna Vista Village community. This popular 2-story features upgraded 42'upper maple cabinets in kitchen with upgraded crown molding. This home features an extended covered patio, dramatic maple stair rails leading upstairs, surround sound system. Separate shower in Master bath. Loft space, and two bedrooms upstairs and a 4th bedroom downstairs that could be used as an office or bedroom. 2 1/2 car garage with 2' front extension for additional storage and 8' side RV gate.
Location
State AZ
County Maricopa
Community Sienna Vista Lot 785 Sienna Vista Mcr 068138
Direction From Lower Buckeye go south on 75th Ave East on Elwood St. then south (right) on Sienna Vista, East (left) on Raymond St then North (left) on 71st Ln. House is on the right side of the street.
Rooms
Other Rooms Loft, Family Room
Master Bedroom Upstairs
Den/Bedroom Plus 6
Separate Den/Office Y
Interior
Interior Features Upstairs, Eat-in Kitchen, Kitchen Island, Full Bth Master Bdrm, Separate Shwr & Tub
Heating Natural Gas
Cooling Refrigeration
Flooring Carpet, Tile
Fireplaces Number No Fireplace
Fireplaces Type None
Fireplace No
SPA None
Laundry WshrDry HookUp Only
Exterior
Garage RV Gate
Garage Spaces 2.0
Garage Description 2.0
Fence Block
Pool None
Landscape Description Irrigation Back, Irrigation Front
Amenities Available Management
Waterfront No
Roof Type Tile,Concrete
Private Pool No
Building
Lot Description Gravel/Stone Front, Grass Back, Irrigation Front, Irrigation Back
Story 2
Builder Name Maracay Homes
Sewer Public Sewer
Water City Water
New Construction Yes
Schools
Elementary Schools Tuscano Elementary School
Middle Schools Western Valley Middle School
High Schools La Joya Community High School
School District Tolleson Union High School District
Others
HOA Name Sienna Vista
HOA Fee Include Maintenance Grounds
Senior Community No
Tax ID 104-55-811
Ownership Fee Simple
Acceptable Financing Conventional, FHA, VA Loan
Horse Property N
Listing Terms Conventional, FHA, VA Loan
Financing Conventional
Read Less

Copyright 2024 Arizona Regional Multiple Listing Service, Inc. All rights reserved.
Bought with HomeSmart




